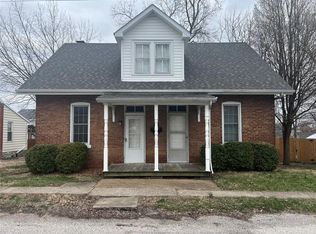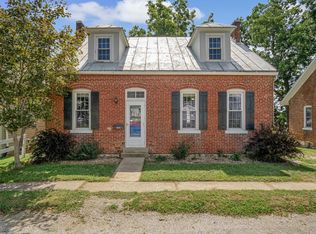Closed
Listing Provided by:
Sam Row 618-972-6030,
Keller Williams Pinnacle,
Sam Row 618-972-6030,
Keller Williams Pinnacle
Bought with: Tammy Mitchell Hines & Co.
$235,000
308 Walnut St, Waterloo, IL 62298
3beds
2,090sqft
Single Family Residence
Built in 1904
7,840.8 Square Feet Lot
$230,500 Zestimate®
$112/sqft
$2,398 Estimated rent
Home value
$230,500
$189,000 - $281,000
$2,398/mo
Zestimate® history
Loading...
Owner options
Explore your selling options
What's special
Welcome to this beautifully updated 3 bedroom, 2.5 bath home in a prime location close to downtown Waterloo's thriving shopping, dining, and many events. The main level features soaring 10ft ceilings, open concept including a sprawling living room area, recessed lighting & luxury vinyl flooring though-out. The modern kitchen has granite counter-tops w/ breakfast bar, farmhouse sink, soft-close cabinetry, stainless appliances & tons of room for a formal dining area. Just off the kitchen, you'll find a mud-room that also houses main-floor laundry & half bath. Step outside and soak up some sun in the fully fenced yard perfect for entertaining and room for play & pets. Upstairs, you'll find all 3 bedrooms including the primary suite highlighted by the en-suite bath, huge walk-in closet & also attached 2nd laundry room. Guest bdrms are great size and share an updated full bath. Home has a dual zone HVAC system to keep you comfortable year round. Sewer line fixed 2025- Property sold as is. Additional Rooms: Mud Room
Zillow last checked: 8 hours ago
Listing updated: December 05, 2025 at 06:41am
Listing Provided by:
Sam Row 618-972-6030,
Keller Williams Pinnacle,
Sam Row 618-972-6030,
Keller Williams Pinnacle
Bought with:
Tammy A Hines, 471000040
Tammy Mitchell Hines & Co.
Source: MARIS,MLS#: 25028151 Originating MLS: Southwestern Illinois Board of REALTORS
Originating MLS: Southwestern Illinois Board of REALTORS
Facts & features
Interior
Bedrooms & bathrooms
- Bedrooms: 3
- Bathrooms: 3
- Full bathrooms: 2
- 1/2 bathrooms: 1
- Main level bathrooms: 1
Primary bedroom
- Features: Floor Covering: Carpeting
- Level: Upper
- Area: 210
- Dimensions: 15 x 14
Bedroom
- Features: Floor Covering: Carpeting
- Level: Upper
- Area: 154
- Dimensions: 14 x 11
Bedroom
- Features: Floor Covering: Carpeting
- Level: Upper
- Area: 140
- Dimensions: 14 x 10
Primary bathroom
- Features: Floor Covering: Ceramic Tile
- Level: Upper
- Area: 80
- Dimensions: 10 x 8
Bathroom
- Features: Floor Covering: Ceramic Tile
- Level: Main
- Area: 32
- Dimensions: 8 x 4
Bathroom
- Features: Floor Covering: Ceramic Tile
- Level: Upper
- Area: 45
- Dimensions: 9 x 5
Kitchen
- Features: Floor Covering: Luxury Vinyl Plank
- Level: Main
- Area: 324
- Dimensions: 27 x 12
Laundry
- Features: Floor Covering: Ceramic Tile
- Level: Main
- Area: 80
- Dimensions: 10 x 8
Living room
- Features: Floor Covering: Luxury Vinyl Plank
- Level: Main
- Area: 405
- Dimensions: 27 x 15
Heating
- Dual Fuel/Off Peak, Forced Air, Natural Gas
Cooling
- Central Air, Electric
Appliances
- Included: Dishwasher, Disposal, Microwave, Range, Refrigerator, Stainless Steel Appliance(s), Gas Water Heater
- Laundry: 2nd Floor, Main Level
Features
- Kitchen/Dining Room Combo, Historic Millwork, Open Floorplan, High Ceilings, Walk-In Closet(s), Breakfast Bar, Kitchen Island, Eat-in Kitchen, Granite Counters, Solid Surface Countertop(s), Double Vanity, Shower
- Doors: Panel Door(s), Storm Door(s)
- Basement: Cellar,Partial
- Has fireplace: No
- Fireplace features: None
Interior area
- Total structure area: 2,090
- Total interior livable area: 2,090 sqft
- Finished area above ground: 2,090
- Finished area below ground: 0
Property
Parking
- Total spaces: 2
- Parking features: Detached, Off Street
- Garage spaces: 2
Features
- Levels: One and One Half
- Patio & porch: Patio
Lot
- Size: 7,840 sqft
- Dimensions: 155 x 50
- Features: Level
Details
- Additional structures: Garage(s)
- Parcel number: 0725404007000
- Special conditions: Standard
Construction
Type & style
- Home type: SingleFamily
- Architectural style: Traditional,Other
- Property subtype: Single Family Residence
Materials
- Aluminum Siding
- Foundation: Stone
Condition
- Year built: 1904
Utilities & green energy
- Sewer: Public Sewer
- Water: Public
Community & neighborhood
Location
- Region: Waterloo
- Subdivision: Rose & Omelveneys Add
Other
Other facts
- Listing terms: Cash,Conventional,FHA,USDA Loan,VA Loan
- Ownership: Private
- Road surface type: Concrete
Price history
| Date | Event | Price |
|---|---|---|
| 6/3/2025 | Sold | $235,000-4%$112/sqft |
Source: | ||
| 5/11/2025 | Contingent | $244,900$117/sqft |
Source: | ||
| 4/30/2025 | Listed for sale | $244,900$117/sqft |
Source: | ||
| 3/21/2025 | Listing removed | $244,900$117/sqft |
Source: | ||
| 3/11/2025 | Contingent | $244,900$117/sqft |
Source: | ||
Public tax history
| Year | Property taxes | Tax assessment |
|---|---|---|
| 2024 | $3,533 +7.6% | $62,190 +6.9% |
| 2023 | $3,283 -1.1% | $58,200 +0.2% |
| 2022 | $3,320 | $58,100 +10.3% |
Find assessor info on the county website
Neighborhood: 62298
Nearby schools
GreatSchools rating
- 4/10Gardner Elementary SchoolGrades: 4-5Distance: 0.7 mi
- 9/10Waterloo Junior High SchoolGrades: 6-8Distance: 0.8 mi
- 8/10Waterloo High SchoolGrades: 9-12Distance: 1.1 mi
Schools provided by the listing agent
- Elementary: Waterloo Dist 5
- Middle: Waterloo Dist 5
- High: Waterloo
Source: MARIS. This data may not be complete. We recommend contacting the local school district to confirm school assignments for this home.
Get a cash offer in 3 minutes
Find out how much your home could sell for in as little as 3 minutes with a no-obligation cash offer.
Estimated market value$230,500
Get a cash offer in 3 minutes
Find out how much your home could sell for in as little as 3 minutes with a no-obligation cash offer.
Estimated market value
$230,500


