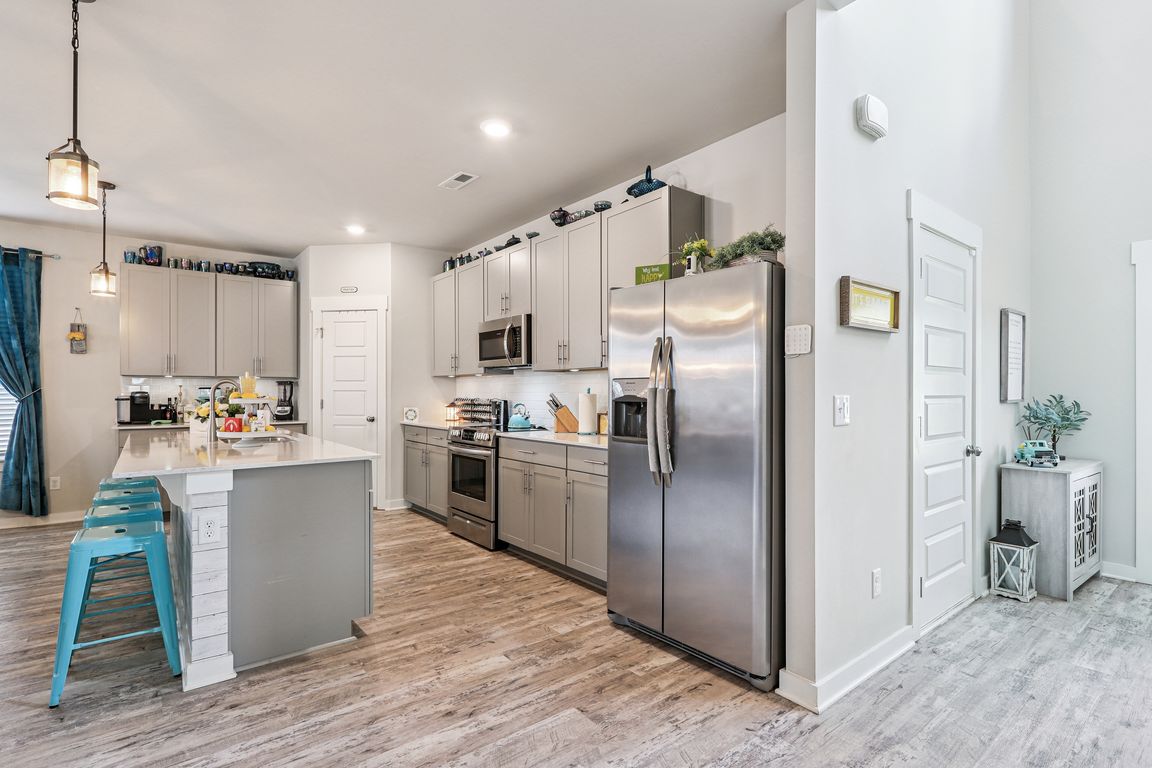
Under contract - showingPrice cut: $500 (7/15)
$462,000
4beds
2,575sqft
308 Whisper Wood Way, Lebanon, TN 37087
4beds
2,575sqft
Single family residence, residential
Built in 2020
6,969 sqft
2 Attached garage spaces
$179 price/sqft
$60 monthly HOA fee
What's special
Water featureLarge center islandPrivate patioSpacious walk-in closetStainless steel appliancesTile backsplashSoaring ceilings
Seller is offering $5,000 toward buyer closing costs or interest rate buy-down. An additional 1% lender credit is available with Chris Weber of First Community Mortgage. This 4 bedroom, 2.5 bath Rosemary plan offers over 2,500 sq ft of thoughtfully designed space with soaring ceilings and a main-level office or flex room. ...
- 39 days
- on Zillow |
- 655 |
- 50 |
Likely to sell faster than
Source: RealTracs MLS as distributed by MLS GRID,MLS#: 2926612
Travel times
Kitchen
Living Room
Primary Bedroom
Zillow last checked: 7 hours ago
Listing updated: July 31, 2025 at 09:30am
Listing Provided by:
Canaan Lucas 561-351-8710,
Benchmark Realty, LLC 615-288-8292
Source: RealTracs MLS as distributed by MLS GRID,MLS#: 2926612
Facts & features
Interior
Bedrooms & bathrooms
- Bedrooms: 4
- Bathrooms: 3
- Full bathrooms: 2
- 1/2 bathrooms: 1
- Main level bedrooms: 1
Bedroom 1
- Area: 195 Square Feet
- Dimensions: 15x13
Bedroom 2
- Features: Walk-In Closet(s)
- Level: Walk-In Closet(s)
- Area: 168 Square Feet
- Dimensions: 14x12
Bedroom 3
- Features: Walk-In Closet(s)
- Level: Walk-In Closet(s)
- Area: 154 Square Feet
- Dimensions: 14x11
Bedroom 4
- Features: Walk-In Closet(s)
- Level: Walk-In Closet(s)
- Area: 154 Square Feet
- Dimensions: 14x11
Primary bathroom
- Features: Double Vanity
- Level: Double Vanity
Dining room
- Features: Combination
- Level: Combination
- Area: 190 Square Feet
- Dimensions: 19x10
Kitchen
- Features: Pantry
- Level: Pantry
- Area: 190 Square Feet
- Dimensions: 19x10
Living room
- Area: 266 Square Feet
- Dimensions: 19x14
Other
- Features: Office
- Level: Office
- Area: 140 Square Feet
- Dimensions: 14x10
Recreation room
- Features: Second Floor
- Level: Second Floor
- Area: 252 Square Feet
- Dimensions: 18x14
Heating
- Central
Cooling
- Central Air
Appliances
- Included: Refrigerator, Electric Oven, Electric Range
Features
- Flooring: Carpet, Other, Tile
- Basement: None
- Number of fireplaces: 1
Interior area
- Total structure area: 2,575
- Total interior livable area: 2,575 sqft
- Finished area above ground: 2,575
Property
Parking
- Total spaces: 2
- Parking features: Garage Faces Front
- Attached garage spaces: 2
Features
- Levels: Two
- Stories: 2
- Pool features: Association
Lot
- Size: 6,969.6 Square Feet
- Dimensions: 60 x 120
Details
- Parcel number: 058D A 05700 000
- Special conditions: Standard
Construction
Type & style
- Home type: SingleFamily
- Architectural style: Contemporary
- Property subtype: Single Family Residence, Residential
Materials
- Brick
- Roof: Shingle
Condition
- New construction: No
- Year built: 2020
Utilities & green energy
- Sewer: Public Sewer
- Water: Public
- Utilities for property: Water Available, Underground Utilities
Community & HOA
Community
- Security: Security System, Smoke Detector(s)
- Subdivision: Vineyard Grove 1b
HOA
- Has HOA: Yes
- Amenities included: Park, Playground, Pool, Underground Utilities, Trail(s)
- Services included: Recreation Facilities
- HOA fee: $60 monthly
Location
- Region: Lebanon
Financial & listing details
- Price per square foot: $179/sqft
- Tax assessed value: $365,000
- Annual tax amount: $2,639
- Date on market: 7/1/2025