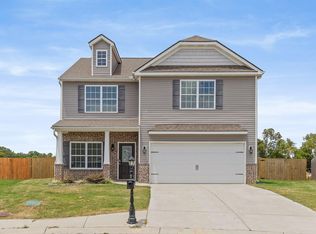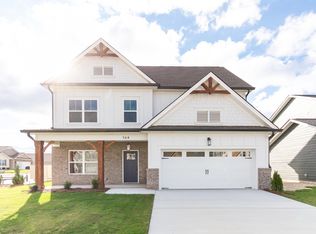Sold for $417,900 on 04/13/23
$417,900
308 Winchester Dr #27, Fort Oglethorpe, GA 30742
4beds
2,348sqft
Single Family Residence
Built in 2022
7,405.2 Square Feet Lot
$426,500 Zestimate®
$178/sqft
$2,507 Estimated rent
Home value
$426,500
$405,000 - $448,000
$2,507/mo
Zestimate® history
Loading...
Owner options
Explore your selling options
What's special
Huntley Meadows is a Pratt Home Builders Designer Home Community close to the Tennessee/Georgia line and offers convenience to Chattanooga with an attractive small-town feel in the immediate surrounding area. Get to I-75 or Costco in less than 5 minutes. The Aspen home is one of Pratt's newest and most invoative designs. This home offers 4 bedrooms and 2.5 bathrooms with the primary suite located on the main level. The large kitchen overlooks the great room and breakfast area making a perfect space for relaxing or entertaining. Utilizt the large island and the hige walk-in pantry in the kitchen. Retreat to the primary suite which offers a large spa like shower and huge primary closet. The second level provides 4 large bedrooms and 1 full bathroom. You can also sit back and relax in the shade on the covered patio off the great room. A dynamic plan and location make this home a great investment. Come see this brand new design today. Buyer is responsible to contact third party propane provider add and connect propane tank for gas fireplace.
Zillow last checked: 8 hours ago
Listing updated: September 07, 2024 at 08:02am
Listed by:
Bill Panebianco 423-827-3361,
Pratt Homes, LLC,
Christopher Scott 423-208-3545,
Pratt Homes, LLC
Bought with:
Sei-Ondra Williams, 305957
Keller Williams Realty
Source: Greater Chattanooga Realtors,MLS#: 1364767
Facts & features
Interior
Bedrooms & bathrooms
- Bedrooms: 4
- Bathrooms: 3
- Full bathrooms: 2
- 1/2 bathrooms: 1
Primary bedroom
- Level: First
Bedroom
- Level: Second
Bedroom
- Level: Second
Bedroom
- Level: Second
Bathroom
- Level: First
Bathroom
- Level: Second
Dining room
- Level: First
Great room
- Level: First
Laundry
- Level: First
Other
- Description: Foyer: Level: First
Utility room
- Level: First
Heating
- Central, Electric
Cooling
- Central Air, Electric, Multi Units
Appliances
- Included: Microwave, Free-Standing Electric Range, Electric Water Heater, Dishwasher
- Laundry: Electric Dryer Hookup, Gas Dryer Hookup, Laundry Room, Washer Hookup
Features
- Breakfast Room, Double Vanity, Entrance Foyer, Granite Counters, High Ceilings, Pantry, Primary Downstairs, Separate Shower, Tub/shower Combo, Walk-In Closet(s)
- Flooring: Carpet, Hardwood, Tile
- Windows: Insulated Windows, Vinyl Frames
- Basement: None
- Number of fireplaces: 1
- Fireplace features: Great Room
Interior area
- Total structure area: 2,348
- Total interior livable area: 2,348 sqft
Property
Parking
- Total spaces: 2
- Parking features: Garage Door Opener, Garage Faces Front, Kitchen Level
- Attached garage spaces: 2
Features
- Levels: Two
- Patio & porch: Covered, Deck, Patio, Porch, Porch - Covered
Lot
- Size: 7,405 sqft
- Dimensions: 70 x 106
- Features: Level, Split Possible
Details
- Parcel number: 01 65
Construction
Type & style
- Home type: SingleFamily
- Property subtype: Single Family Residence
Materials
- Brick, Fiber Cement
- Foundation: Concrete Perimeter, Slab
- Roof: Asphalt,Shingle
Condition
- New construction: Yes
- Year built: 2022
- Major remodel year: 2023
Details
- Builder name: Pratt Home Builders
Utilities & green energy
- Water: Public
- Utilities for property: Cable Available, Electricity Available, Phone Available, Sewer Connected, Underground Utilities
Community & neighborhood
Security
- Security features: Smoke Detector(s)
Community
- Community features: Sidewalks
Location
- Region: Fort Oglethorpe
- Subdivision: The Fields at Huntley Meadows
HOA & financial
HOA
- Has HOA: Yes
- HOA fee: $250 annually
Other
Other facts
- Listing terms: Cash,Conventional,FHA,VA Loan
Price history
| Date | Event | Price |
|---|---|---|
| 4/13/2023 | Sold | $417,900+2%$178/sqft |
Source: Greater Chattanooga Realtors #1364767 | ||
| 3/13/2023 | Pending sale | $409,900$175/sqft |
Source: Greater Chattanooga Realtors #1364767 | ||
| 11/19/2022 | Price change | $409,900-1.9%$175/sqft |
Source: Greater Chattanooga Realtors #1364767 | ||
| 11/17/2022 | Price change | $417,900+2%$178/sqft |
Source: Greater Chattanooga Realtors #1364767 | ||
| 11/5/2022 | Price change | $409,900-1.9%$175/sqft |
Source: Greater Chattanooga Realtors #1364767 | ||
Public tax history
Tax history is unavailable.
Neighborhood: 30742
Nearby schools
GreatSchools rating
- 4/10West Side Elementary SchoolGrades: PK-5Distance: 0.6 mi
- 6/10Lakeview Middle SchoolGrades: 6-8Distance: 2.4 mi
- 4/10Lakeview-Fort Oglethorpe High SchoolGrades: 9-12Distance: 1.6 mi
Schools provided by the listing agent
- Elementary: West Side Elementary
- Middle: Lakeview Middle
- High: Lakeview-Ft. Oglethorpe
Source: Greater Chattanooga Realtors. This data may not be complete. We recommend contacting the local school district to confirm school assignments for this home.
Get a cash offer in 3 minutes
Find out how much your home could sell for in as little as 3 minutes with a no-obligation cash offer.
Estimated market value
$426,500
Get a cash offer in 3 minutes
Find out how much your home could sell for in as little as 3 minutes with a no-obligation cash offer.
Estimated market value
$426,500

