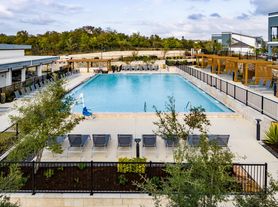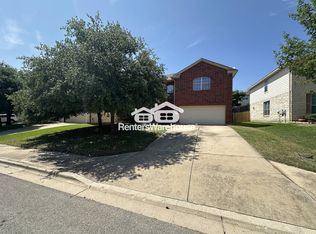Rent-Ready Retreat with Space, Style, and Beautiful Georgetown Location
Welcome to your future home! This stunning 4-bedroom, 3.5-bath, two-story residence in Georgetown offers comfort, charm, and thoughtful design throughout. Step into an inviting open layout featuring a premier kitchen with stainless steel appliances, a designated dining area, and a built-in entry nook with coat hooks and a benchperfect for daily ease.
At the base of the staircase, you'll find a built-in desk ideal for a study space or reading corner. The private home office includes accent walls that add a creative touch. The primary suite on the main level offers bay windows, slanted ceilings, and a spacious walk-in closet with built-in shelving for optimal organization.
Upstairs, enjoy a versatile loft space perfect for a second living room or game room, along with three generously sized carpeted bedrooms and two full bathrooms. The laundry room includes washer/dryer hookups for your convenience.
Step outside to a covered back patio and an expansive yard with greenbelt views ideal for entertaining, relaxing, or play. With thoughtful touches throughout and room for everyone, this beautiful Georgetown home is ready to welcome you.
Let's make this your new home!
Enjoy the benefits of the Resident Benefits Package (RBP), tailored to your needs. Choose from our tiered pricing options, starting at just $25.99*/month. Your RBP may include:
Liability insurance
HVAC air filter delivery (for applicable properties)
On-demand pest control
And more!
Contact us today to learn more about the RBP tiers and find the perfect fit for you.
POLICIES PERTAINING TO PETS/ANIMALS
Please note: PetScreening registration is a required part of the application process for ALL applicants.
Note: no pets are allowed on this property.
To help ensure ALL of our residents understand our pet and animal-related policies, we use a third-party screening service and require EVERYONE to complete a profile. This process ensures we have formalized pet and animal-related policy acknowledgments and more accurate records to create greater mutual accountability. If you need accommodation in another way, please contact your housing provider.
Please visit https
purepmaustin. There is no ($0) charge to complete a No Pet Profile, which will complete your screening and review process. Completion of this process is required for your application to be considered complete. Applications received without a completed Profile will not be considered complete.
Assistance Animal accommodations will be considered upon request, with no ($0) charge for the profile created for an Assistance Animal. Please visit https
purepmaustin.
Amenities: carpet, fenced backyard, ceiling fans, tile flooring, walk-in closet(s), covered patio, sprinkler system, 2 living areas, laminate flooring, covered patio, soaking tub, separate shower, breakfast bar, landing area, two story, walk-in pantry, built in desk, two car garage, primary bedroom on first level, kitchen island
House for rent
$2,569/mo
308 Windom Way, Georgetown, TX 78626
4beds
2,818sqft
Price may not include required fees and charges.
Single family residence
Available now
No pets
Central air
Hookups laundry
Attached garage parking
Forced air
What's special
Versatile loft spaceLaminate flooringBuilt-in deskTile flooringCeiling fansPrivate home officeDesignated dining area
- 87 days
- on Zillow |
- -- |
- -- |
Travel times
Renting now? Get $1,000 closer to owning
Unlock a $400 renter bonus, plus up to a $600 savings match when you open a Foyer+ account.
Offers by Foyer; terms for both apply. Details on landing page.
Facts & features
Interior
Bedrooms & bathrooms
- Bedrooms: 4
- Bathrooms: 4
- Full bathrooms: 3
- 1/2 bathrooms: 1
Heating
- Forced Air
Cooling
- Central Air
Appliances
- Included: Dishwasher, Range Oven, Refrigerator, WD Hookup
- Laundry: Hookups
Features
- WD Hookup, Walk In Closet
- Flooring: Tile
Interior area
- Total interior livable area: 2,818 sqft
Property
Parking
- Parking features: Attached
- Has attached garage: Yes
- Details: Contact manager
Features
- Exterior features: Heating system: ForcedAir, Walk In Closet
- Fencing: Fenced Yard
Details
- Parcel number: R201016000F0014
Construction
Type & style
- Home type: SingleFamily
- Property subtype: Single Family Residence
Community & HOA
Location
- Region: Georgetown
Financial & listing details
- Lease term: Contact For Details
Price history
| Date | Event | Price |
|---|---|---|
| 10/1/2025 | Price change | $2,569-3.7%$1/sqft |
Source: Zillow Rentals | ||
| 8/15/2025 | Price change | $2,669-4.5%$1/sqft |
Source: Zillow Rentals | ||
| 7/8/2025 | Listed for rent | $2,795$1/sqft |
Source: Zillow Rentals | ||
| 6/15/2020 | Listing removed | $379,990$135/sqft |
Source: Meritage Homes Realty #6410650 | ||
| 6/5/2020 | Price change | $379,990-3.8%$135/sqft |
Source: Meritage Homes | ||

