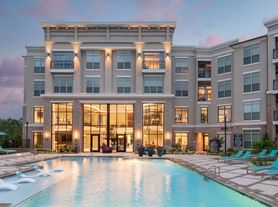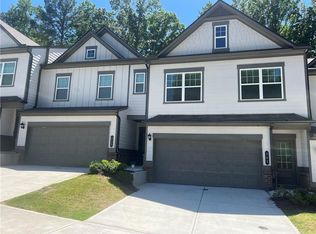This Beautiful, 3-bedroom 2.5-bathroom, home has an open-concept floor plan with hardwood floors throughout, except stairs. The modern kitchen boasts granite countertops, an island, a breakfast bar, 42" cabinets, and stainless-steel appliances. Outdoors, it has a fenced-in backyard and a covered rear patio to enjoy. The laundry room has convenient custom shelving on the second floor. In addition to the 3 bedrooms, there is a loft on the second floor that can be used as an office, play space, or media room. Granite countertops in both upstairs bathrooms. The Master bathroom boasts an oversized shower and a comfortable walk-in closet. Enjoy the community's pool and proximity to downtown Woodstock, shopping, restaurants, and close access to HWY 92.
Renter responsible for paying all utilities. No smoking allowed. No pets. HOA maintains mowing of the front yard. Landlord requires listed security deposit, plus the first month's rent at lease signing. Lease terms: 6 months to 1 year. Interested individuals, please complete the Zillow credit application to be considered.
House for rent
Accepts Zillow applications
$2,350/mo
308 Woodson Way, Woodstock, GA 30189
3beds
1,812sqft
Price may not include required fees and charges.
Single family residence
Available now
Small dogs OK
Central air
In unit laundry
Attached garage parking
Forced air
What's special
Fenced-in backyardOpen-concept floor planModern kitchenBreakfast barStainless-steel appliancesCovered rear patioComfortable walk-in closet
- 2 days |
- -- |
- -- |
Zillow last checked: 9 hours ago
Listing updated: December 06, 2025 at 11:43pm
Travel times
Facts & features
Interior
Bedrooms & bathrooms
- Bedrooms: 3
- Bathrooms: 3
- Full bathrooms: 2
- 1/2 bathrooms: 1
Heating
- Forced Air
Cooling
- Central Air
Appliances
- Included: Dishwasher, Dryer, Microwave, Oven, Refrigerator, Washer
- Laundry: In Unit
Features
- Walk In Closet
- Flooring: Hardwood
Interior area
- Total interior livable area: 1,812 sqft
Property
Parking
- Parking features: Attached
- Has attached garage: Yes
- Details: Contact manager
Features
- Exterior features: Heating system: Forced Air, No Utilities included in rent, Walk In Closet
- Has private pool: Yes
Details
- Parcel number: 15N06K185
Construction
Type & style
- Home type: SingleFamily
- Property subtype: Single Family Residence
Community & HOA
HOA
- Amenities included: Pool
Location
- Region: Woodstock
Financial & listing details
- Lease term: 6 Month
Price history
| Date | Event | Price |
|---|---|---|
| 12/6/2025 | Listed for rent | $2,350$1/sqft |
Source: Zillow Rentals | ||
| 8/7/2024 | Listing removed | -- |
Source: Zillow Rentals | ||
| 7/20/2024 | Listed for rent | $2,350$1/sqft |
Source: Zillow Rentals | ||
| 7/16/2024 | Sold | $430,000+1.2%$237/sqft |
Source: | ||
| 6/15/2024 | Pending sale | $425,000$235/sqft |
Source: | ||

