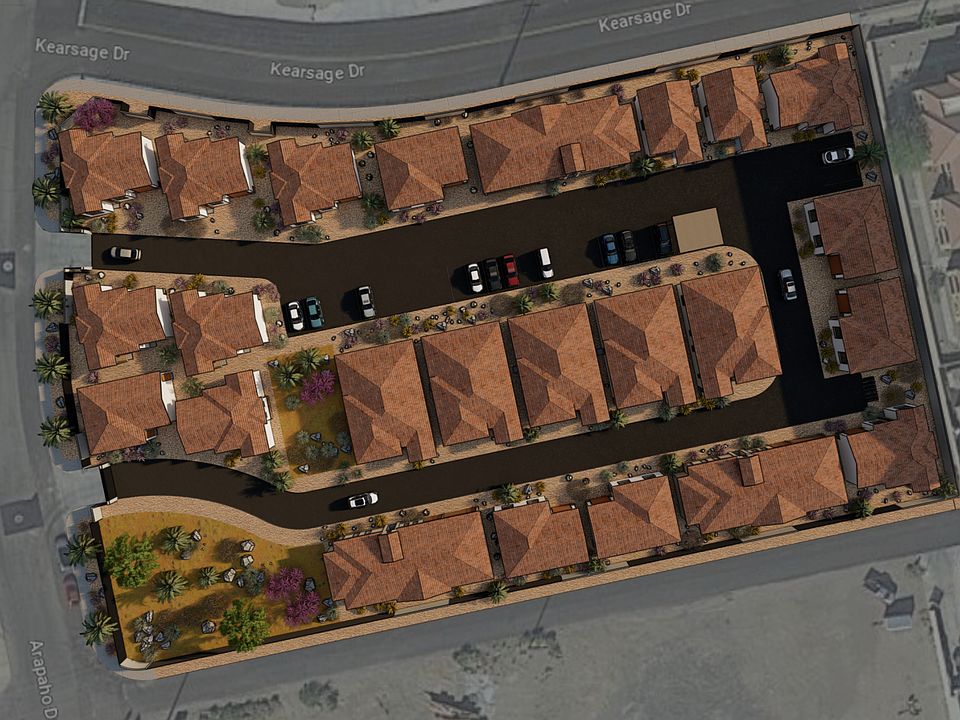''The Havasu Life South'' ! Welcome to Havasus' newest and one of kind, small home gated community. These amazing little homes pack a large punch and are certainly not lacking any of the amenities found in larger homes. Laminated floors throughout, quartz counter tops, and wood cabinetry, along with paved driveways, all within this lovely gated community. Making this a comfortable and perfect retreat or full time home for you.
The location is also one of this communities great features! Conveniently located just blocks from Bashes Grocery Store, local churches, bike path, Restaurants, and minutes to Sara Park, the Rivera boat launch and down Havasu.
This particular floor plan boast 2 beds, 2 baths and oversized 1 car garage. We also offer 3 additional floor plans to choose from. This is a must see. Make an appointment today! Taxes reflect land only.
New construction
$340,000
3080 Arapaho Dr #125, Lake Havasu City, AZ 86406
2beds
813sqft
Single Family Residence
Built in 2023
3,049.2 Square Feet Lot
$-- Zestimate®
$418/sqft
$125/mo HOA
- 638 days
- on Zillow |
- 51 |
- 1 |
Zillow last checked: 7 hours ago
Listing updated: August 13, 2025 at 12:22pm
Listed by:
Lisa Turner lisaturner@buyhavasu.com,
Selman And Associates
Source: Lake Havasu AOR,MLS#: 1025977
Travel times
Schedule tour
Facts & features
Interior
Bedrooms & bathrooms
- Bedrooms: 2
- Bathrooms: 1
- 3/4 bathrooms: 1
Primary bedroom
- Area: 116.48
- Dimensions: 9.1 x 12.8
Bedroom 2
- Area: 116.48
- Dimensions: 9.1 x 12.8
Dining room
- Area: 99.6
- Dimensions: 8.3 x 12
Kitchen
- Area: 141.6
- Dimensions: 11.8 x 12
Living room
- Area: 123.6
- Dimensions: 10.3 x 12
Heating
- Central, Electric
Cooling
- Central Air, Electric
Appliances
- Included: Electric Water Heater, Microwave, Dryer
- Laundry: Inside
Features
- Casual Dining, Counters-Solid Surface, Ceiling Fan(s), Open Floorplan
- Flooring: Laminate
Interior area
- Total structure area: 813
- Total interior livable area: 813 sqft
Video & virtual tour
Property
Parking
- Total spaces: 1
- Parking features: Garage - Attached
- Attached garage spaces: 1
Features
- Fencing: Back Yard
- Has view: Yes
- View description: Mountain(s)
Lot
- Size: 3,049.2 Square Feet
- Dimensions: 50 x 44 x 67 x 56
- Features: Level to Street
Details
- Parcel number: 11442025
- Zoning description: L-R-SGD Southgate District
Construction
Type & style
- Home type: SingleFamily
- Architectural style: Mediterranean
- Property subtype: Single Family Residence
Materials
- Frame, Stucco
- Roof: Tile
Condition
- New construction: Yes
- Year built: 2023
Details
- Builder name: Dat Construction
Utilities & green energy
- Sewer: Public Sewer
- Water: Public
- Utilities for property: Underground Utilities
Community & HOA
Community
- Features: Gated
- Subdivision: Havasu Life South
HOA
- Has HOA: Yes
- HOA fee: $125 monthly
Location
- Region: Lake Havasu City
Financial & listing details
- Price per square foot: $418/sqft
- Tax assessed value: $181,145
- Annual tax amount: $500
- Date on market: 11/21/2023
- Listing terms: 1031 Exchange,Cash,Conventional,FHA,VA Loan
Source: DAT Construction

