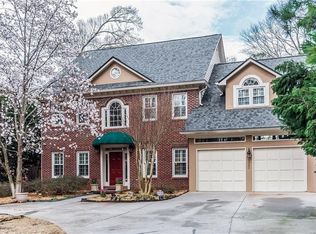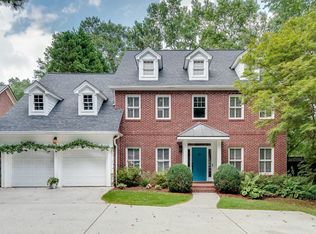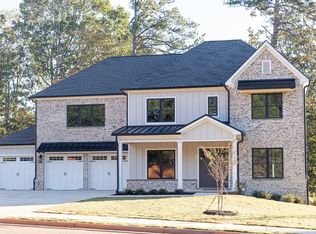Closed
$780,000
3080 Briarlake Rd NE, Decatur, GA 30033
3beds
3,462sqft
Single Family Residence, Residential
Built in 1996
8,712 Square Feet Lot
$819,700 Zestimate®
$225/sqft
$3,587 Estimated rent
Home value
$819,700
$771,000 - $877,000
$3,587/mo
Zestimate® history
Loading...
Owner options
Explore your selling options
What's special
Meticulously maintained and upgraded, this 4-side brick home in Briarlake is perfect for family living as well as entertaining. The large, newly renovated, bright kitchen is open to the family room with cathedral ceiling, built in shelving and new gas fireplace insert, vent pipes, hood, and tile surround. Host large dinner parties in the separate dining room, work from home in the office with glass French doors or enjoy birdwatching in the fabulous all glass sunroom with new carpet and dedicated HVAC. Take the fun outside to the new deck, private, fenced, landscaped yard and gunite pool with 2 waterfalls! Retreat for the evening in the grand master suite with sitting room. The newly renovated master bath has separate vanities, a walk-in shower, whirlpool tub, and custom his and hers closets. Two secondary bedrooms and large hall bath with double vanities complete the upper level. Fantastic location walkable to Briarlake Elementary School, Briarlake Forest with walking trails, gazebo, beach volleyball and bathrooms, David's Produce, dining, shopping, Oak Grove Plaza, and so much more! Convenient to Emory University, CDC, Mary Scott Nature Preserve, Globe Academy and I85 and I285. Please see documents for list of upgrades and floor plan.
Zillow last checked: 8 hours ago
Listing updated: April 19, 2023 at 11:28am
Listing Provided by:
Shawn Martin,
ERA Foster & Bond 404-630-7625
Bought with:
JOAN KAPLAN, 287479
Bolst, Inc.
Source: FMLS GA,MLS#: 7183235
Facts & features
Interior
Bedrooms & bathrooms
- Bedrooms: 3
- Bathrooms: 3
- Full bathrooms: 2
- 1/2 bathrooms: 1
Primary bedroom
- Features: Oversized Master, Sitting Room
- Level: Oversized Master, Sitting Room
Bedroom
- Features: Oversized Master, Sitting Room
Primary bathroom
- Features: Double Vanity, Separate Tub/Shower, Vaulted Ceiling(s), Whirlpool Tub
Dining room
- Features: Seats 12+, Separate Dining Room
Kitchen
- Features: Breakfast Bar, Cabinets White, Eat-in Kitchen, Kitchen Island, Solid Surface Counters, View to Family Room
Heating
- Central, Heat Pump, Natural Gas, Zoned
Cooling
- Ceiling Fan(s), Central Air, Heat Pump, Zoned
Appliances
- Included: Dishwasher, Disposal, Dryer, Electric Range, ENERGY STAR Qualified Appliances, Gas Water Heater, Microwave, Range Hood, Refrigerator, Washer
- Laundry: Laundry Room, Main Level, Mud Room
Features
- Bookcases, Cathedral Ceiling(s), Entrance Foyer 2 Story, High Ceilings 9 ft Lower, His and Hers Closets, Smart Home, Tray Ceiling(s), Vaulted Ceiling(s), Walk-In Closet(s)
- Flooring: Ceramic Tile, Hardwood
- Windows: Insulated Windows, Plantation Shutters
- Basement: None
- Number of fireplaces: 1
- Fireplace features: Blower Fan, Circulating, Gas Log, Gas Starter, Glass Doors, Insert
- Common walls with other units/homes: No Common Walls
Interior area
- Total structure area: 3,462
- Total interior livable area: 3,462 sqft
- Finished area above ground: 3,462
- Finished area below ground: 0
Property
Parking
- Total spaces: 3
- Parking features: Driveway, Garage, Garage Door Opener, Garage Faces Front, Kitchen Level, Level Driveway, Parking Pad
- Garage spaces: 2
- Has uncovered spaces: Yes
Accessibility
- Accessibility features: None
Features
- Levels: Two
- Stories: 2
- Patio & porch: Deck, Glass Enclosed
- Exterior features: Awning(s), Garden, Private Yard, Storage, No Dock
- Pool features: Gunite, In Ground
- Has spa: Yes
- Spa features: Bath, None
- Fencing: Back Yard,Privacy,Wood
- Has view: Yes
- View description: Other
- Waterfront features: None
- Body of water: None
Lot
- Size: 8,712 sqft
- Features: Back Yard, Landscaped, Level, Private, Other
Details
- Additional structures: Shed(s)
- Parcel number: 18 191 09 070
- Other equipment: Irrigation Equipment
- Horse amenities: None
Construction
Type & style
- Home type: SingleFamily
- Architectural style: Traditional
- Property subtype: Single Family Residence, Residential
Materials
- Brick 4 Sides, Cement Siding
- Foundation: Slab
- Roof: Shingle
Condition
- Updated/Remodeled
- New construction: No
- Year built: 1996
Utilities & green energy
- Electric: 220 Volts, 220 Volts in Laundry
- Sewer: Public Sewer
- Water: Public
- Utilities for property: Cable Available, Electricity Available, Natural Gas Available, Phone Available, Sewer Available, Underground Utilities, Water Available
Green energy
- Energy efficient items: Appliances, Lighting, Thermostat, Water Heater
- Energy generation: None
- Water conservation: Low-Flow Fixtures
Community & neighborhood
Security
- Security features: Carbon Monoxide Detector(s), Fire Alarm, Security Lights, Security Service, Security System Owned, Smoke Detector(s)
Community
- Community features: Near Public Transport, Near Schools, Near Shopping, Near Trails/Greenway, Park, Pickleball, Playground, Pool, Public Transportation, Restaurant, Sidewalks, Street Lights
Location
- Region: Decatur
- Subdivision: Briarlake
HOA & financial
HOA
- Has HOA: No
Other
Other facts
- Body type: Other
- Listing terms: Cash,Conventional
- Ownership: Fee Simple
- Road surface type: Paved
Price history
| Date | Event | Price |
|---|---|---|
| 4/12/2023 | Sold | $780,000+0.1%$225/sqft |
Source: | ||
| 3/11/2023 | Pending sale | $779,000$225/sqft |
Source: | ||
| 3/7/2023 | Contingent | $779,000$225/sqft |
Source: | ||
| 3/2/2023 | Listed for sale | $779,000$225/sqft |
Source: | ||
Public tax history
Tax history is unavailable.
Neighborhood: 30033
Nearby schools
GreatSchools rating
- 6/10Briarlake Elementary SchoolGrades: PK-5Distance: 0.1 mi
- 5/10Henderson Middle SchoolGrades: 6-8Distance: 2.1 mi
- 7/10Lakeside High SchoolGrades: 9-12Distance: 1 mi
Schools provided by the listing agent
- Elementary: Briarlake
- Middle: Henderson - Dekalb
- High: Lakeside - Dekalb
Source: FMLS GA. This data may not be complete. We recommend contacting the local school district to confirm school assignments for this home.
Get a cash offer in 3 minutes
Find out how much your home could sell for in as little as 3 minutes with a no-obligation cash offer.
Estimated market value$819,700
Get a cash offer in 3 minutes
Find out how much your home could sell for in as little as 3 minutes with a no-obligation cash offer.
Estimated market value
$819,700


