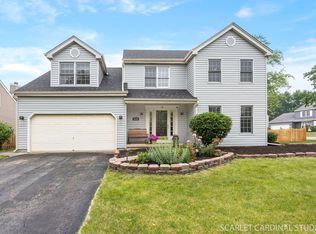Well maintained home on a wonderful, premium fenced lot backing to a peaceful green space with gorgeous sunset views too. This home features 4 bedrooms (two on first floor) along with a partially finished basement with a bath and pool table. Living room with hardwood flooring and a gas fireplace with mantle. Dining room overlooking the rear yard. Kitchen with stainless appliances (new microwave), ceiling fan and sliding glass door to the brick patio, gazebo, shed and fenced yard. First floor bedroom with hardwood flooring, ceiling fan, good sized closet and access to full bath. Other first floor bedroom is perfect for an office if desired. Good sized second floor bedrooms with ceiling fans and walk in closets. Six panel doors throughout too. Basement with large rec room (pool table included), full bath, laundry area and generous storage space. Rear yard with brick patio, gazebo, shed, newer fence with gate to green space and walking trails. All of this plus a newer furnace, humidifier, roof, siding, gutters, downspouts, garage door and updated lighting. Plus nationally acclaimed Naperville #204 Schools along with a great location close to shopping, a variety of entertainment, park district facilities, bike trails, Metra train station and 88. Everything has been done for you.........just move in and enjoy!
This property is off market, which means it's not currently listed for sale or rent on Zillow. This may be different from what's available on other websites or public sources.
