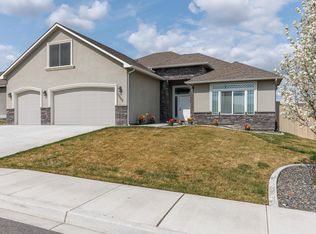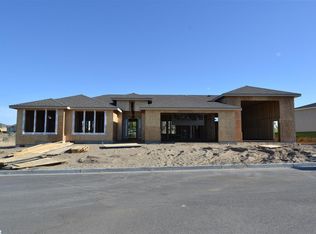This gorgeous Landmark home was built in 2017 is located in North Richland's Horn Rapids Community. You can't help but notice all of the attention to detail throughout: laminate flooring, granite counter-tops, full tile backsplash, large kitchen island. Spacious rooms, plenty of natural light & lovely private master suite. There is a fully fenced backyard and covered patio. Horn Rapids Community amenities include, tennis courts, pool and pool house, beautiful walking paths, & the golf course. Welcome Home!!
This property is off market, which means it's not currently listed for sale or rent on Zillow. This may be different from what's available on other websites or public sources.


