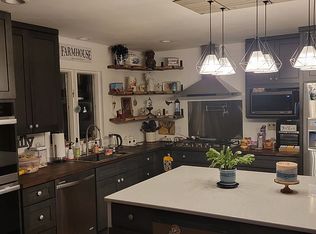Incredible upgrades here! NO corners were cut with these renovations, custom maple cabinetry from Goss cabinets in kitchen & baths along with an Amish built on-site backyard shed for bonus storage. Located just minutes to the lake & tucked back in the perfect neighborhood on nearly half an acre. More space than you think inside and completely turn key ready. Gorgeous interior with major components already upgraded! Oversized garage, remodeled kitchen & both full baths, new replacement windows, wonderful lower level offers bonus space that includes a home office space, laundry room, full bath & large family room. Ultimate backyard for the growing family. Let the playground keep the little ones entertained while you relax on the deck!
This property is off market, which means it's not currently listed for sale or rent on Zillow. This may be different from what's available on other websites or public sources.
