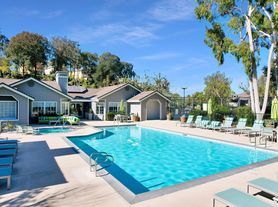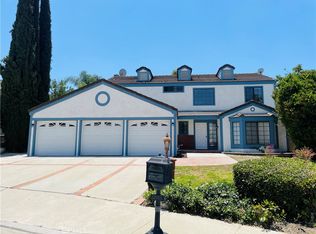PANORAMIC VIEW AND AWARD-WINNING SCHOOL! This stunning 4 bed, 2.5 bath home features fresh interior paint, vaulted ceilings and abundant natural light. This beautiful house offers privacy and panoramic views. The backyard is perfect for relaxing or entertaining, complete with a pool, spa, and covered patio seating area. The bright and gourmet kitchen opens to the family room and includes Corian countertops, a walk-in pantry, and mountain views. The spacious Master suite features vaulted ceilings, a walk-in closet, and a custom window seat with storage and a great view. Bathrooms have been upgraded with wood cabinetry and solid-surface counters. In additional features: ceiling fans, plantation shutters in formal areas, and a functional layout ideal for everyday living. Located near the award-winning Oak Ridge Elementary, The plazas, Costco, 99 Ranch supermarket, Galleria Foods Wholesale Market, restaurants, and more. Don't miss this move-in ready gem Call for showing.
House for rent
$3,600/mo
3080 Oakcreek Rd, Chino Hills, CA 91709
4beds
2,025sqft
Price may not include required fees and charges.
Singlefamily
Available now
-- Pets
Central air
Gas dryer hookup laundry
2 Attached garage spaces parking
Central, fireplace
What's special
- 9 hours
- on Zillow |
- -- |
- -- |
Travel times
Looking to buy when your lease ends?
Consider a first-time homebuyer savings account designed to grow your down payment with up to a 6% match & 3.83% APY.
Open house
Facts & features
Interior
Bedrooms & bathrooms
- Bedrooms: 4
- Bathrooms: 3
- Full bathrooms: 2
- 1/2 bathrooms: 1
Rooms
- Room types: Family Room
Heating
- Central, Fireplace
Cooling
- Central Air
Appliances
- Laundry: Gas Dryer Hookup, Hookups, Washer Hookup
Features
- Walk In Closet, Walk-In Closet(s)
- Has fireplace: Yes
Interior area
- Total interior livable area: 2,025 sqft
Property
Parking
- Total spaces: 2
- Parking features: Attached, Covered
- Has attached garage: Yes
- Details: Contact manager
Features
- Stories: 2
- Exterior features: 0-1 Unit/Acre, Family Room, Gas Dryer Hookup, Heating system: Central, In Ground, Kitchen, Laundry, Living Room, Lot Features: 0-1 Unit/Acre, Private, Sidewalks, Storm Drain(s), Street Lights, View Type: Hills, View Type: Mountain(s), View Type: Neighborhood, Walk In Closet, Walk-In Closet(s), Washer Hookup
- Has private pool: Yes
Details
- Parcel number: 1031321320000
Construction
Type & style
- Home type: SingleFamily
- Property subtype: SingleFamily
Condition
- Year built: 1987
Community & HOA
HOA
- Amenities included: Pool
Location
- Region: Chino Hills
Financial & listing details
- Lease term: 12 Months
Price history
| Date | Event | Price |
|---|---|---|
| 10/3/2025 | Listed for rent | $3,600-7.7%$2/sqft |
Source: CRMLS #OC25231702 | ||
| 7/18/2024 | Listing removed | -- |
Source: Zillow Rentals | ||
| 6/13/2024 | Listed for rent | $3,900+32.2%$2/sqft |
Source: Zillow Rentals | ||
| 6/14/2019 | Listing removed | $2,950$1/sqft |
Source: Re/Max Premier Realty #OC19084439 | ||
| 4/14/2019 | Listed for rent | $2,950$1/sqft |
Source: RE/MAX Premier Realty #OC19084439 | ||

