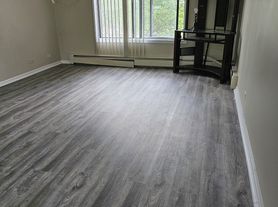Spacious 3 bed (loft could easily become a 4th!), 2.1 bath home with fully finished basement in a cul-de-sac with huge, beautiful yard & NEW stamped concrete patio!! Walk through the beautiful NEW front door into the 2 story foyer!! Main level boasts large front living room with attached dining room-tons of natural light through bay window!! Kitchen hosts stainless steel appliances and plenty of cabinet storage!! Large family room has single slope ceiling and is open to breakfast area and kitchen-perfect for entertaining! Main level laundry as well!! Upper level primary bedroom with cathedral ceiling & attached bath with double vanity, tub & separate shower!! Two more bedrooms share another full bath & loft area is a great flex space (or 4th bedroom remodel)!! Carpeted finished basement with can lighting and a separate storage area!! NEWer garage door (2020), foyer window (2021) with custom electric shade (2024), roof and skylights (2022), furnace and energy efficient heat pump (2023), Gutters (2025)!! Highly desirable district 204, close to Eola Community Center, parks, shopping, and restaurants!!
House for rent
$1,500/mo
3080 Sandalwood Ct, Aurora, IL 60504
3beds
2,162sqft
Price may not include required fees and charges.
Single family residence
Available Sat Oct 11 2025
Cats, dogs OK
-- A/C
In unit laundry
Attached garage parking
-- Heating
What's special
Carpeted finished basementTons of natural lightOpen to breakfast areaSeparate storage areaCathedral ceilingPlenty of cabinet storageSingle slope ceiling
- 1 hour |
- -- |
- -- |
Travel times
Renting now? Get $1,000 closer to owning
Unlock a $400 renter bonus, plus up to a $600 savings match when you open a Foyer+ account.
Offers by Foyer; terms for both apply. Details on landing page.
Facts & features
Interior
Bedrooms & bathrooms
- Bedrooms: 3
- Bathrooms: 3
- Full bathrooms: 2
- 1/2 bathrooms: 1
Appliances
- Included: Dishwasher, Disposal, Dryer, Microwave, Refrigerator, Washer
- Laundry: In Unit, Shared
Features
- Furnished: Yes
Interior area
- Total interior livable area: 2,162 sqft
Property
Parking
- Parking features: Attached
- Has attached garage: Yes
- Details: Contact manager
Details
- Parcel number: 0729106068
Construction
Type & style
- Home type: SingleFamily
- Property subtype: Single Family Residence
Community & HOA
Location
- Region: Aurora
Financial & listing details
- Lease term: 1 Year
Price history
| Date | Event | Price |
|---|---|---|
| 10/9/2025 | Listed for rent | $1,500$1/sqft |
Source: Zillow Rentals | ||
| 9/30/2025 | Sold | $470,000+1.1%$217/sqft |
Source: | ||
| 9/3/2025 | Contingent | $465,000$215/sqft |
Source: | ||
| 8/29/2025 | Listed for sale | $465,000+51.2%$215/sqft |
Source: | ||
| 7/26/2019 | Sold | $307,500-0.8%$142/sqft |
Source: | ||
