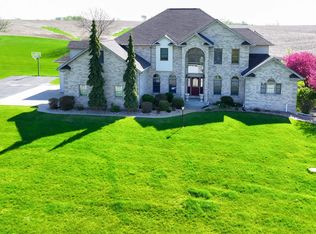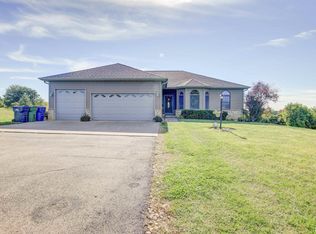A truly unique opportunity to own this 4 bedroom, ranch style home over looking a pond on the edge of town with over 3,420 square feet of living area. Open floor plan with beautiful hardwood floors. Kitchen with stainless steel appliances, solid surface counter tops, breakfast bar and informal eating area over looking the pond. Formal Dining Room. Masterbedroom suite including a whirlpool tub and two walk in closets. Additional family room with fireplace, bedroom, and bath in the walk out lower level. Separate office/den on the main level. Average electric bill is $120.00 per month. Enjoy the sunset from the screened porch off the great room. Three garage stalls. Energy effiecient zoned heating and cooling. Bring your fishing pole.
This property is off market, which means it's not currently listed for sale or rent on Zillow. This may be different from what's available on other websites or public sources.


