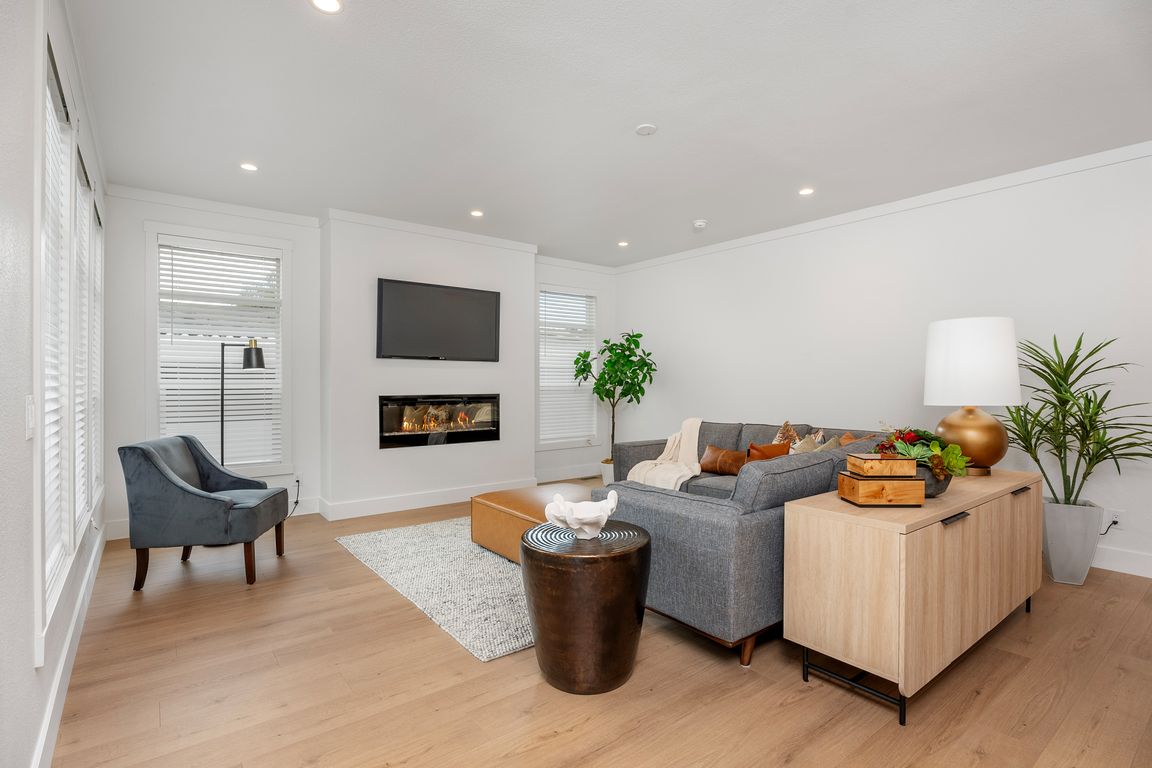
For sale
$569,900
3beds
1,685sqft
30802 Coast Hwy SPACE K11, Laguna Beach, CA 92651
3beds
1,685sqft
Manufactured home
Built in 2024
Assigned, concrete, one space
$338 price/sqft
What's special
Calming neutral paletteInviting fireplace loungeWide plank flooringOpen floor planLight-filled living space
Live the Laguna Beach Lifestyle! This beautifully appointed 3-bedroom, 2-bath custom home offers over 1,600 sq. ft. of light-filled living space in the sought-after Laguna Terrace community. Designed with an open floor plan, the home features 9' ceilings, 8' interior doors, wide plank flooring, and a calming neutral palette that ...
- 408 days |
- 1,259 |
- 63 |
Source: CRMLS,MLS#: OC24193912 Originating MLS: California Regional MLS
Originating MLS: California Regional MLS
Travel times
Living Room
Kitchen
Primary Bedroom
Zillow last checked: 8 hours ago
Listing updated: October 31, 2025 at 12:53pm
Listing Provided by:
Patricia McMillan DRE #02022705 949-315-1718,
Berkshire Hathaway Home Services
Source: CRMLS,MLS#: OC24193912 Originating MLS: California Regional MLS
Originating MLS: California Regional MLS
Facts & features
Interior
Bedrooms & bathrooms
- Bedrooms: 3
- Bathrooms: 2
- Full bathrooms: 1
- 3/4 bathrooms: 1
Rooms
- Room types: Bedroom, Great Room, Kitchen, Laundry, Primary Bathroom, Primary Bedroom
Primary bedroom
- Features: Main Level Primary
Bedroom
- Features: All Bedrooms Down
Bedroom
- Features: Bedroom on Main Level
Bathroom
- Features: Bathroom Exhaust Fan, Bathtub, Dual Sinks, Full Bath on Main Level, Linen Closet, Separate Shower, Tub Shower, Vanity, Walk-In Shower
Kitchen
- Features: Kitchen Island, Kitchen/Family Room Combo, Self-closing Cabinet Doors
Heating
- Central, Electric, ENERGY STAR Qualified Equipment
Cooling
- Central Air, Electric, ENERGY STAR Qualified Equipment
Appliances
- Included: Dishwasher, Free-Standing Range, Disposal, Gas Range, Gas Water Heater, High Efficiency Water Heater, Microwave, Refrigerator, Range Hood, Self Cleaning Oven, Tankless Water Heater, Water To Refrigerator, Water Heater, Dryer, Washer
- Laundry: Washer Hookup, Electric Dryer Hookup, Inside, Laundry Room
Features
- Crown Molding, High Ceilings, Open Floorplan, Unfurnished, All Bedrooms Down, Bedroom on Main Level, Main Level Primary
- Flooring: Laminate
- Windows: Blinds, Double Pane Windows, Screens
Interior area
- Total interior livable area: 1,685 sqft
Video & virtual tour
Property
Parking
- Parking features: Assigned, Concrete, One Space
Accessibility
- Accessibility features: None
Features
- Levels: One
- Stories: 1
- Entry location: Front
- Patio & porch: Covered, Front Porch, Porch
- Exterior features: Rain Gutters
- Pool features: Community, Fenced, Gunite, Heated, In Ground
- Has spa: Yes
- Spa features: Community, Gunite, Heated, In Ground
- Fencing: Excellent Condition,New Condition,Vinyl
- Has view: Yes
- View description: Canyon, Hills
- Park: Laguna Terrace
Lot
- Features: 0-1 Unit/Acre
Details
- Parcel number: 89025099
- On leased land: Yes
- Lease amount: $4,250
- Special conditions: Standard
Construction
Type & style
- Home type: MobileManufactured
- Property subtype: Manufactured Home
Materials
- HardiPlank Type, Lap Siding
- Foundation: Pier Jacks, Tie Down
- Roof: Composition
Condition
- Turnkey
- Year built: 2024
Utilities & green energy
- Sewer: Public Sewer
- Water: Public
- Utilities for property: Electricity Connected, Natural Gas Connected, Sewer Connected, Water Connected
Community & HOA
Community
- Features: Suburban, Pool
- Subdivision: Laguna Terrace Mobile Pk(Lt)
Location
- Region: Laguna Beach
Financial & listing details
- Price per square foot: $338/sqft
- Tax assessed value: $7,596
- Date on market: 10/5/2024
- Cumulative days on market: 408 days
- Listing terms: Cash to New Loan
- Inclusions: All Appliance, Washer & Dryer
- Road surface type: Paved
- Body type: Triple Wide