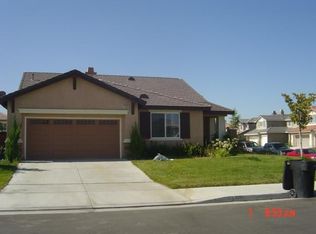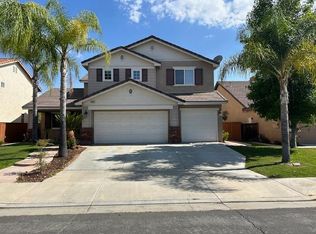Sold for $855,000 on 09/23/25
Listing Provided by:
Shane Warwick DRE #02195568 310-780-2572,
Century 21 Masters
Bought with: Redpoint Realty
$855,000
30802 Terrace View Cir, Temecula, CA 92591
5beds
3,232sqft
Single Family Residence
Built in 2005
8,276 Square Feet Lot
$849,500 Zestimate®
$265/sqft
$4,109 Estimated rent
Home value
$849,500
$773,000 - $934,000
$4,109/mo
Zestimate® history
Loading...
Owner options
Explore your selling options
What's special
NEW PRICE!!! Discover this beautifully upgraded Temecula pool home, ideally positioned on an expansive corner lot within a peaceful cul-de-sac. Designed with both comfort and entertaining in mind, the residence boasts a sparkling pool and a Tesla solar system—providing year-round energy efficiency with peace of mind.
Enjoy the added benefit of no HOA and a location within the acclaimed Temecula Valley Unified School District, making this home as practical as it is desirable.
The open-concept floor plan offers ease and confort with the spacious primary suite and a secondary bedroom with a full bath thoughtfully located on the main level. Recent upgrades include sophisticated engineered waterproof hardwood flooring, elevating the home's modern aesthetic.
The chef’s kitchen features warm maple cabinetry, granite countertops, and ample space for culinary creativity. Step outside to a low-maintenance backyard, perfectly designed for relaxing afternoons and effortless summer gatherings.
This is a rare opportunity to own a stylish, energy-efficient pool home in one of Temecula’s most sought-after neighborhoods—the perfect setting to enjoy the season in comfort and elegance.
Zillow last checked: 8 hours ago
Listing updated: September 24, 2025 at 11:45am
Listing Provided by:
Shane Warwick DRE #02195568 310-780-2572,
Century 21 Masters
Bought with:
Inwan Chen, DRE #02149985
Redpoint Realty
Source: CRMLS,MLS#: SW25113582 Originating MLS: California Regional MLS
Originating MLS: California Regional MLS
Facts & features
Interior
Bedrooms & bathrooms
- Bedrooms: 5
- Bathrooms: 3
- Full bathrooms: 2
- 3/4 bathrooms: 1
- Main level bathrooms: 2
- Main level bedrooms: 2
Heating
- Central
Cooling
- Central Air
Appliances
- Included: Refrigerator, Dryer, Washer
- Laundry: Washer Hookup, Electric Dryer Hookup, Gas Dryer Hookup
Features
- Flooring: Wood
- Has fireplace: Yes
- Fireplace features: Family Room
- Common walls with other units/homes: No Common Walls
Interior area
- Total interior livable area: 3,232 sqft
Property
Parking
- Total spaces: 3
- Parking features: Garage - Attached
- Attached garage spaces: 3
Features
- Levels: Two
- Stories: 2
- Entry location: front
- Has private pool: Yes
- Pool features: Private
- Has view: Yes
- View description: Neighborhood
Lot
- Size: 8,276 sqft
- Features: 0-1 Unit/Acre
Details
- Parcel number: 957531026
- Special conditions: Standard
Construction
Type & style
- Home type: SingleFamily
- Property subtype: Single Family Residence
Condition
- New construction: No
- Year built: 2005
Utilities & green energy
- Sewer: Public Sewer
- Water: Public
Community & neighborhood
Community
- Community features: Curbs, Gutter(s)
Location
- Region: Temecula
Other
Other facts
- Listing terms: Cash,Conventional,FHA,VA Loan
Price history
| Date | Event | Price |
|---|---|---|
| 11/25/2025 | Listing removed | $2,500$1/sqft |
Source: Zillow Rentals | ||
| 11/10/2025 | Price change | $2,500-10.7%$1/sqft |
Source: Zillow Rentals | ||
| 11/3/2025 | Price change | $2,800+7.7%$1/sqft |
Source: Zillow Rentals | ||
| 10/27/2025 | Listed for rent | $2,600$1/sqft |
Source: Zillow Rentals | ||
| 9/23/2025 | Sold | $855,000-1.6%$265/sqft |
Source: | ||
Public tax history
| Year | Property taxes | Tax assessment |
|---|---|---|
| 2025 | $8,252 +2% | $585,595 +2% |
| 2024 | $8,094 +1% | $574,113 +2% |
| 2023 | $8,012 +1.7% | $562,856 +2% |
Find assessor info on the county website
Neighborhood: 92591
Nearby schools
GreatSchools rating
- 6/10Nicolas Valley Elementary SchoolGrades: K-5Distance: 0.2 mi
- 7/10James L. Day Middle SchoolGrades: 6-8Distance: 1.9 mi
- 9/10Chaparral High SchoolGrades: 9-12Distance: 1.8 mi
Get a cash offer in 3 minutes
Find out how much your home could sell for in as little as 3 minutes with a no-obligation cash offer.
Estimated market value
$849,500
Get a cash offer in 3 minutes
Find out how much your home could sell for in as little as 3 minutes with a no-obligation cash offer.
Estimated market value
$849,500

