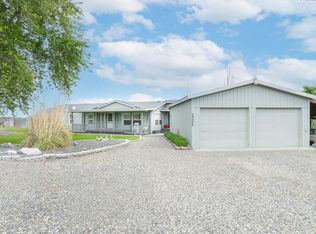Sold for $450,000
$450,000
30804 E Ruppert Rd, Benton City, WA 99320
3beds
2,238sqft
Manufactured Home
Built in 1994
8 Acres Lot
$-- Zestimate®
$201/sqft
$2,220 Estimated rent
Home value
Not available
Estimated sales range
Not available
$2,220/mo
Zestimate® history
Loading...
Owner options
Explore your selling options
What's special
MLS# 270958 Beautiful country property in Benton County spanning 8 acres. The centerpiece of this property is triple wide manufactured home. 3 bedrooms, 2 bathrooms with an open living room and dining/kitchen combo. The master suite has a walk in closet, double sinks, and a jetted tub. The kitchen boasts an elongated layout with ample cabinet space, quartz counter tops and back splash. A central island for functionality and extra culinary space. The skylight and southern facing window gives this kitchen a warm and inviting ambiance. Seamlessly moving from indoors to outdoors; the natural light from the floor to ceiling windows of the sun room, provides the perfect tranquil space. Nestled outdoors on these 8 acres is a 10X40 conex storage space, next to a 100X50 solar powered electric fenced in pasture. Perfect for livestock. A fire pit and open patio for entertaining. Located next to the home is a detached, heated garage and site permitted for a 84X48 pole barn building with poles already set in concrete. Country living located right outside West Richland. Directions: Van Giesen to Ruppert Rd.
Zillow last checked: 8 hours ago
Listing updated: April 13, 2024 at 10:08am
Listed by:
Stephanie Conley Office:+1(509)204-7360,
Keller Williams Realty Tri-Cities
Bought with:
Melinda Robinson, 104446
Windermere Group One/Tri-Cities
Source: PACMLS,MLS#: 270958
Facts & features
Interior
Bedrooms & bathrooms
- Bedrooms: 3
- Bathrooms: 2
- Full bathrooms: 2
Heating
- Electric, Forced Air
Cooling
- Central Air
Appliances
- Included: Dishwasher, Dryer, Oven, Range/Oven, Refrigerator, Washer, Freezer
Features
- Vaulted Ceiling(s), Storage
- Flooring: Carpet, Laminate, Wood
- Windows: Double Pane Windows, Drapes/Curtains/Blinds, Skylight(s)
- Basement: None
- Has fireplace: Yes
- Fireplace features: Propane Tank Leased
Interior area
- Total structure area: 2,238
- Total interior livable area: 2,238 sqft
Property
Parking
- Total spaces: 2
- Parking features: Detached, RV Parking - Open
- Garage spaces: 2
Features
- Levels: 1 Story
- Stories: 1
- Patio & porch: Porch
- Exterior features: See Remarks, Set-up for Livestock
Lot
- Size: 8 Acres
- Features: Animals Allowed, Located in County, Plat Map - Recorded, Residential Acreage
Details
- Additional structures: Shop
- Parcel number: 133071020001001
- Zoning description: Single Family R
Construction
Type & style
- Home type: MobileManufactured
- Property subtype: Manufactured Home
Materials
- Lap
- Foundation: Block, Concrete
- Roof: Comp Shingle
Condition
- Existing Construction (Not New)
- New construction: No
- Year built: 1994
Utilities & green energy
- Sewer: Septic - Installed
- Water: Well
Community & neighborhood
Security
- Security features: Security System
Location
- Region: Benton City
- Subdivision: Red Mntn Estate
Other
Other facts
- Body type: Triple Wide
- Listing terms: Cash,Conventional
Price history
| Date | Event | Price |
|---|---|---|
| 4/12/2024 | Sold | $450,000-10%$201/sqft |
Source: | ||
| 3/19/2024 | Pending sale | $499,900$223/sqft |
Source: | ||
| 1/25/2024 | Price change | $499,900-1%$223/sqft |
Source: | ||
| 12/1/2023 | Price change | $504,900-1.9%$226/sqft |
Source: | ||
| 11/7/2023 | Price change | $514,900-2.8%$230/sqft |
Source: | ||
Public tax history
| Year | Property taxes | Tax assessment |
|---|---|---|
| 2021 | $3,000 +22.8% | $286,630 +8.3% |
| 2020 | $2,442 -18.6% | $264,670 |
| 2019 | $3,001 +47.7% | $264,670 +47.4% |
Find assessor info on the county website
Neighborhood: 99320
Nearby schools
GreatSchools rating
- 3/10Kiona-Benton City Middle SchoolGrades: 6-8Distance: 4 mi
- 3/10Kiona-Benton City High SchoolGrades: 9-12Distance: 3.9 mi
Schools provided by the listing agent
- District: Kiona - Benton City
Source: PACMLS. This data may not be complete. We recommend contacting the local school district to confirm school assignments for this home.
