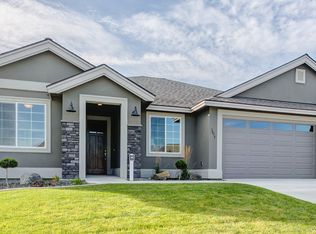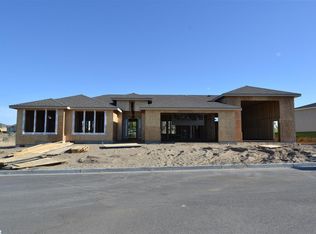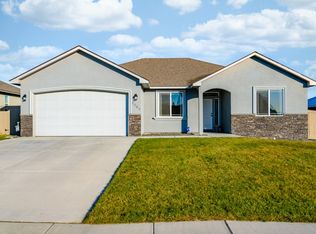You asked and we listened! The elegant rambler bonus was created by Pahlisch Homes for all of you families who fell in love with our very popular Chase plan, but needed a little more room, so we added a bonus room and viola! The Maryhill was born! 3,002 sq ft, 3 bedrooms, 3 baths, 3-car garage and a large bonus room with storage everywhere you turn! Floor to ceiling hand texture touches, millwork & trim done to perfection and a lovely entryway with coffered ceilings. Kitchen with quartz counter-tops, upgraded ss appliances, large island with undermount sink and full tile back splash, substantial walk through butler's pantry and dining nook. Fantastic great room layout with detailed soaring ceilings, ample windows and a custom gas fireplace. Enjoy the master suite privately tucked away, creating your own escape at the end of a long day with a spa inspired master bath and large walk-in closet with custom shelving and cedar lining! Generous covered patio can be accessed through the oversized sliding glass door where a most perfect outdoor living space with a view of the golf course awaits you. We would love to show you this home and welcome you to visit our model home, located at 3051 Deserthawk, open every Friday through Sunday from 12-4pm.
This property is off market, which means it's not currently listed for sale or rent on Zillow. This may be different from what's available on other websites or public sources.



