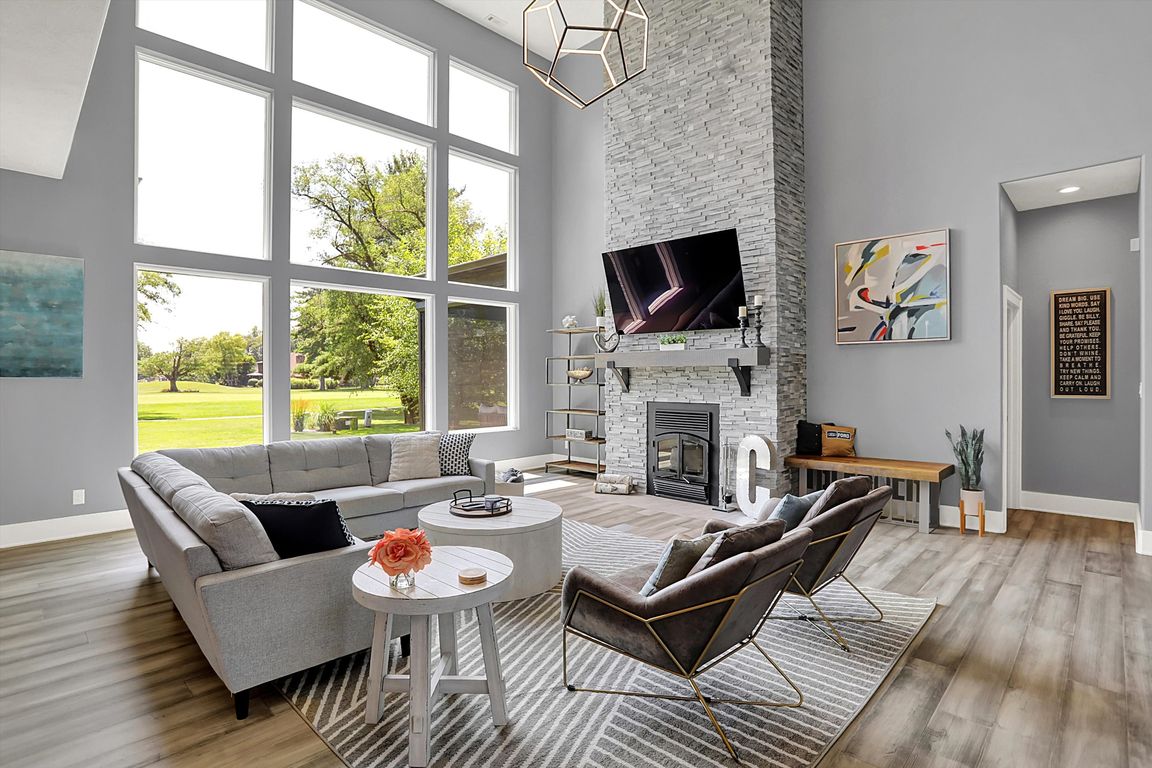
Active
$1,900,000
4beds
7,731sqft
3081 Golfview Dr, Greenwood, IN 46143
4beds
7,731sqft
Residential, single family residence
Built in 2020
0.36 Acres
4 Attached garage spaces
$246 price/sqft
What's special
Full basementLoft areaWireless surround soundWalk in showerLuxurious bathGreat roomPrivate office
This almost new luxury home was built in 2020 with every detail in mind for living your best life. The home offers a warm contemporary feel for todays discriminating buyer. The flawless features include a main level owners suite with fireplace and its own porch. The luxurious bath will transport you ...
- 13 days
- on Zillow |
- 7,095 |
- 188 |
Source: MIBOR as distributed by MLS GRID,MLS#: 22052657
Travel times
Family Room
Kitchen
Primary Bedroom
Zillow last checked: 7 hours ago
Listing updated: July 30, 2025 at 06:24am
Listing Provided by:
Fred Nelson 317-225-7572,
CENTURY 21 Scheetz,
R. Craig Trimble,
CENTURY 21 Scheetz
Source: MIBOR as distributed by MLS GRID,MLS#: 22052657
Facts & features
Interior
Bedrooms & bathrooms
- Bedrooms: 4
- Bathrooms: 4
- Full bathrooms: 4
- Main level bathrooms: 2
- Main level bedrooms: 1
Primary bedroom
- Level: Main
- Area: 416 Square Feet
- Dimensions: 32x13
Bedroom 2
- Level: Upper
- Area: 216 Square Feet
- Dimensions: 18x12
Bedroom 3
- Level: Upper
- Area: 221 Square Feet
- Dimensions: 17x13
Bedroom 4
- Level: Upper
- Area: 156 Square Feet
- Dimensions: 13x12
Dining room
- Level: Main
- Area: 360 Square Feet
- Dimensions: 20x18
Great room
- Level: Main
- Area: 400 Square Feet
- Dimensions: 20x20
Kitchen
- Level: Main
- Area: 336 Square Feet
- Dimensions: 21x16
Laundry
- Level: Main
- Area: 60 Square Feet
- Dimensions: 10x6
Loft
- Level: Upper
- Area: 532 Square Feet
- Dimensions: 28x19
Office
- Level: Upper
- Area: 196 Square Feet
- Dimensions: 14x14
Other
- Level: Main
- Area: 50 Square Feet
- Dimensions: 10x5
Heating
- Forced Air, Natural Gas
Cooling
- Central Air
Appliances
- Included: Electric Cooktop, Dishwasher, Dryer, ENERGY STAR Qualified Water Heater, ENERGY STAR Qualified Appliances, Disposal, Gas Water Heater, Exhaust Fan, Microwave, Oven, Double Oven, Convection Oven, Electric Oven, Range Hood, Refrigerator, Bar Fridge, Water Purifier, Water Softener Owned, Wine Cooler
- Laundry: Laundry Room
Features
- Attic Access, Double Vanity, Breakfast Bar, Built-in Features, Cathedral Ceiling(s), High Ceilings, Kitchen Island, Ceiling Fan(s), Hardwood Floors, Eat-in Kitchen, Wired for Data, Pantry, Smart Thermostat, Sauna, Storage, Wired for Sound, Walk-In Closet(s), Wet Bar
- Flooring: Hardwood
- Windows: Wood Work Painted, WoodWorkStain/Painted
- Basement: Ceiling - 9+ feet,Egress Window(s),Full,Roughed In,Storage Space,Unfinished
- Attic: Access Only
- Number of fireplaces: 3
- Fireplace features: Great Room, Outside, Primary Bedroom
Interior area
- Total structure area: 7,731
- Total interior livable area: 7,731 sqft
- Finished area below ground: 0
Property
Parking
- Total spaces: 4
- Parking features: Attached
- Attached garage spaces: 4
- Details: Garage Parking Other(Finished Garage, Floor Drain, Garage Door Opener, Keyless Entry, Service Door)
Features
- Levels: Two
- Stories: 2
- Patio & porch: Covered, Screened
- Exterior features: Gutter Guards, Outdoor Kitchen, Smart Light(s), Smart Lock(s), Sprinkler System
Lot
- Size: 0.36 Acres
- Features: Close to Clubhouse, Near Golf Course, Curbs, On Golf Course, Storm Sewer, Street Lights, Mature Trees
Details
- Parcel number: 410411014013000038
- Horse amenities: None
Construction
Type & style
- Home type: SingleFamily
- Architectural style: Contemporary,Traditional
- Property subtype: Residential, Single Family Residence
Materials
- Brick, Stone
- Foundation: Concrete Perimeter, Full
Condition
- New construction: No
- Year built: 2020
Details
- Builder name: Rick Campbell
Utilities & green energy
- Electric: 440 Volts
- Water: Public
- Utilities for property: Electricity Connected, Sewer Connected, Water Connected
Community & HOA
Community
- Subdivision: El Dorado
HOA
- Has HOA: No
Location
- Region: Greenwood
Financial & listing details
- Price per square foot: $246/sqft
- Tax assessed value: $1,068,700
- Annual tax amount: $10,688
- Date on market: 7/29/2025
- Electric utility on property: Yes