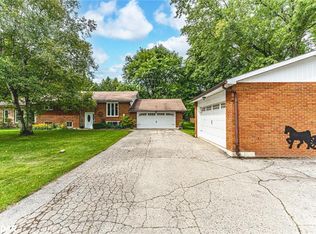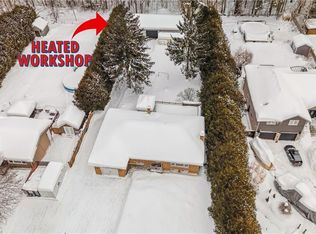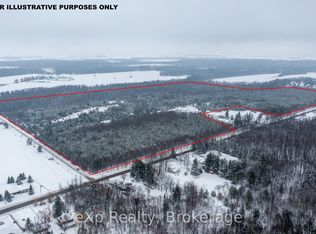WHATS NOT TO LOVE? PRICED TO SELL. AN INCREDIBLE OPPORTUNITY WAITING FOR YOU!!!! Discover amazing value in this spacious home on approximately 3 acres, right in the charming Town of New Lowell. Offering incredible indoor and outdoor space, this property is perfect for first-time buyers, families looking to upsize, or investors seeking strong income potential. Inside, you'll find a bright eat-in family kitchen with upgraded cabinetry, a large pantry with pull-out drawers, a main floor family room with a fireplace and direct access to the garage. The main floor also features formal dining & living rooms, an office/bedroom with an adjoining 3-piece bathroom perfect for guests or in-laws. Upstairs, enjoy 3 generous bedrooms, including a primary suite with a dressing area, double closets, and a 4-piece ensuite. The finished basement offers even more living space with a large recreation room, storage, and a bonus room ideal as a games room or office. Multiple walkouts, a double car garage, and even a pond on the property make this home truly special. Move right in and make updates at your own pace the home is perfectly livable as-is and packed with P.O.T.E.N.T.I.A.L. Updates include; Hot Water Heater (2017); Re-shingled roof on house (2015) Ultraviolet water purification system (2022) Well Pump (2023) and Central Air (2023)Mortgage helper alert! Adding even more value, The legal 2-bedroom apartment with a separate entrance provides excellent rental income to help offset your payments. Perfectly situated on the upper level with its own deck overlooking your own private property. Close to Alliston, Angus, Wasaga Beach, Stayner, and Barrie, this property offers space, value, and versatility all in one package. Easy access to highways, and close to Airport Road.
This property is off market, which means it's not currently listed for sale or rent on Zillow. This may be different from what's available on other websites or public sources.



