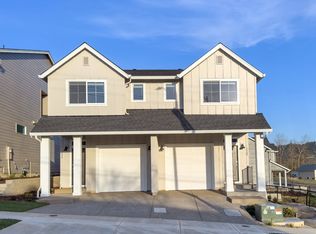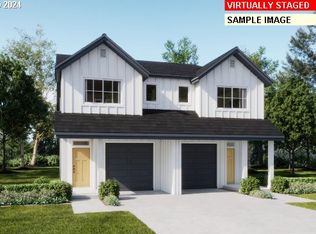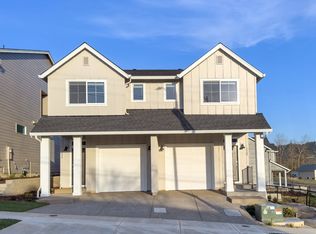Sold
$440,100
3081 SW Duniway Ln, Gresham, OR 97080
3beds
1,748sqft
Residential, Townhouse
Built in 2025
-- sqft lot
$433,300 Zestimate®
$252/sqft
$-- Estimated rent
Home value
$433,300
$403,000 - $464,000
Not available
Zestimate® history
Loading...
Owner options
Explore your selling options
What's special
Spacious 3 bedroom 2.5 bath two-story townhome. The first floor, provides an inviting open-concept. The living area combines the kitchen, living and dining areas, with a nearby patio providing convenient indoor-outdoor transitions. Three bedrooms are located on the second floor, including the luxe owner’s suite with a spa-inspired bathroom and walk-in closet. Taxes not yet assessed. Renderings and sample photos are artist conceptions only. Photos are of similar, or model home so features and finishes may vary. Below market rate incentives available with the use of our preferred lender! Estimated Completion July, 2025. Homesite # 23.
Zillow last checked: 8 hours ago
Listing updated: July 31, 2025 at 09:30am
Listed by:
Debbie Gale 503-995-3859,
Lennar Sales Corp
Bought with:
Tricia Smith, 900200035
Cascade Hasson Sotheby's International Realty
Source: RMLS (OR),MLS#: 351363026
Facts & features
Interior
Bedrooms & bathrooms
- Bedrooms: 3
- Bathrooms: 3
- Full bathrooms: 2
- Partial bathrooms: 1
- Main level bathrooms: 1
Primary bedroom
- Level: Upper
Heating
- Forced Air 95 Plus
Cooling
- Air Conditioning Ready
Appliances
- Included: Dishwasher, Disposal, Free-Standing Range, Free-Standing Refrigerator, Microwave, Washer/Dryer, Gas Water Heater
Features
- Quartz
Interior area
- Total structure area: 1,748
- Total interior livable area: 1,748 sqft
Property
Parking
- Total spaces: 1
- Parking features: Driveway, Attached
- Attached garage spaces: 1
- Has uncovered spaces: Yes
Features
- Levels: Two
- Stories: 2
- Exterior features: Yard
- Fencing: Fenced
Lot
- Features: Sprinkler, SqFt 0K to 2999
Details
- Parcel number: R723110
Construction
Type & style
- Home type: Townhouse
- Property subtype: Residential, Townhouse
- Attached to another structure: Yes
Materials
- Lap Siding
Condition
- New Construction
- New construction: Yes
- Year built: 2025
Utilities & green energy
- Gas: Gas
- Sewer: Public Sewer
- Water: Public
Community & neighborhood
Location
- Region: Gresham
HOA & financial
HOA
- Has HOA: Yes
- HOA fee: $76 monthly
- Amenities included: Commons, Front Yard Landscaping, Management
Other
Other facts
- Listing terms: Cash,Conventional,FHA,VA Loan
Price history
| Date | Event | Price |
|---|---|---|
| 7/11/2025 | Sold | $440,100$252/sqft |
Source: | ||
| 6/16/2025 | Pending sale | $440,100$252/sqft |
Source: | ||
| 6/5/2025 | Price change | $440,100+0.3%$252/sqft |
Source: | ||
| 6/3/2025 | Price change | $438,900-4.4%$251/sqft |
Source: | ||
| 4/18/2025 | Listed for sale | $459,100$263/sqft |
Source: | ||
Public tax history
Tax history is unavailable.
Neighborhood: Pleasant Valley
Nearby schools
GreatSchools rating
- 6/10Butler Creek Elementary SchoolGrades: K-5Distance: 0.9 mi
- 3/10Centennial Middle SchoolGrades: 6-8Distance: 1.9 mi
- 4/10Centennial High SchoolGrades: 9-12Distance: 1.5 mi
Schools provided by the listing agent
- Elementary: Butler Creek
- Middle: Centennial
- High: Centennial
Source: RMLS (OR). This data may not be complete. We recommend contacting the local school district to confirm school assignments for this home.
Get a cash offer in 3 minutes
Find out how much your home could sell for in as little as 3 minutes with a no-obligation cash offer.
Estimated market value
$433,300
Get a cash offer in 3 minutes
Find out how much your home could sell for in as little as 3 minutes with a no-obligation cash offer.
Estimated market value
$433,300


