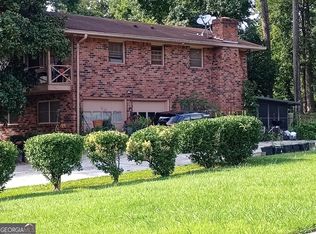Sold for $277,000
$277,000
3082 Briarleaf Dr, Decatur, GA 30034
4beds
2baths
2,072sqft
SingleFamily
Built in 1967
0.9 Acres Lot
$274,500 Zestimate®
$134/sqft
$2,247 Estimated rent
Home value
$274,500
$253,000 - $296,000
$2,247/mo
Zestimate® history
Loading...
Owner options
Explore your selling options
What's special
Decatur Home with nearly 1 acre of land for rent. Great credit is not needed to be in a nice Decatur property. Home is partially furnished with a full kitchen set of appliance and washer in dryer to use.
Facts & features
Interior
Bedrooms & bathrooms
- Bedrooms: 4
- Bathrooms: 2.5
Heating
- Forced air, Gas
Cooling
- Central
Appliances
- Included: Dishwasher, Refrigerator
Features
- Flooring: Tile, Hardwood
- Basement: Partially finished
- Has fireplace: Yes
Interior area
- Total interior livable area: 2,072 sqft
Property
Parking
- Total spaces: 3
- Parking features: None, Garage
Features
- Exterior features: Brick
Lot
- Size: 0.90 Acres
Details
- Parcel number: 1509308016
Construction
Type & style
- Home type: SingleFamily
Materials
- Frame
- Roof: Composition
Condition
- Year built: 1967
Community & neighborhood
Location
- Region: Decatur
Other
Other facts
- Appliances \ Appliances \ Dishwasher
- Appliances \ Appliances \ Gas Water Heater
- Appliances \ Appliances \ Refrigerator
- Appliances \ Gas Water Heater
- ArchitecturalStyle \ Traditional
- AvailabilityDate \ 2021-02-08
- Balcony
- Basement \ Basement \ Slab/None
- Basement \ Slab\None
- Bathrooms \ MainLevelBathrooms \ 1
- BeastPropertySubType \ Rental Residential
- Bedrooms \ MainLevelBedrooms \ 0
- BuildingAreaSource \ Public Record
- ConstructionMaterials \ Brick Veneer
- CoolingYN \ true
- Elementary School: Rainbow
- Exterior Type: Brick
- FarmLandAreaSource \ Public Record
- FoundationDetails \ Slab
- Furnished \ Unfurnished
- Green Energy \ GreenEnergyEfficient \ Water Heater-gas
- Heating and Cooling \ Cooling \ Central Air
- Heating and Cooling \ CoolingYN \ true
- Heating and Cooling \ Heating \ Central
- Heating and Cooling \ Heating \ Forced Air
- Heating and Cooling \ Heating \ Natural Gas
- Heating and Cooling \ HeatingYN \ true
- Heating system: Forced Air
- Heating: Gas
- HeatingYN \ true
- High School: Southwest Dekalb
- InteriorFeatures \ Carpet
- InteriorFeatures \ Entrance Foyer
- LaundryFeatures \ Common Area
- LaundryFeatures \ In Garage
- ListPriceLow \ 1850
- LivingAreaSource \ Public Record
- Lot \ LotFeatures \ Wooded
- LotDimensionsSource \ Public Records
- LotFeatures \ Wooded
- MLS Listing ID: 8922769
- MLS Name: 10135 - GAMLS Rental Feed (10135 - Georgia MLS Rental Feed)
- MainLevelBathrooms \ 1
- MainLevelBedrooms \ 0
- Materials \ FoundationDetails \ Slab
- Materials \ Roof \ Composition
- Middle School: Chapel Hill
- MlsStatus \ New
- Other Building Features \ PetsAllowed \ Some Restrictions Apply
- Other Exterior Features \ ExteriorFeatures \ Deck/Patio
- Other Exterior Features \ ExteriorFeatures \ Screen Porch
- Other Interior Features \ FireplaceYN \ true
- Other Interior Features \ FireplacesTotal \ 1
- Other Interior Features \ Flooring \ Hardwood
- Other Interior Features \ Flooring \ Tile
- Other Interior Features \ Furnished \ Unfurnished
- Other Interior Features \ InteriorFeatures \ Carpet
- Other Interior Features \ InteriorFeatures \ Entrance Foyer
- Other Interior Features \ InteriorFeatures \ Hardwood Floors
- Other Interior Features \ InteriorFeatures \ Tile Floors
- Other Interior Features \ InteriorFeatures \ Walk-In Closet(s)
- Other Interior Features \ LaundryFeatures \ Common Area
- Other Interior Features \ LaundryFeatures \ In Garage
- Other \ AvailabilityDate \ 2021-02-08
- Patio \ PatioAndPorchFeatures \ Deck/Patio
- Patio \ PatioAndPorchFeatures \ Screened
- PetsAllowed \ Some Restrictions Apply
- PropertySubType \ Single Family Attached
- Roof Type: Composition
- School District: 15
- Sewer \ Septic Tank
- Sources \ BuildingAreaSource \ Public Record
- Sources \ FarmLandAreaSource \ Public Record
- Sources \ LivingAreaSource \ Public Record
- Sources \ LotDimensionsSource \ Public Records
- Type and Style \ ArchitecturalStyle \ Traditional
- Type and Style \ BeastPropertySubType \ Rental Residential
- Type and Style \ PropertySubType \ Single Family Attached
- Utilities \ Sewer \ Septic Tank
- Utilities \ WaterSource \ Public
- WaterSource \ Public
Price history
| Date | Event | Price |
|---|---|---|
| 10/16/2025 | Sold | $277,000-1.1%$134/sqft |
Source: Public Record Report a problem | ||
| 9/23/2025 | Listing removed | $2,500$1/sqft |
Source: FMLS GA #7641355 Report a problem | ||
| 8/30/2025 | Listed for rent | $2,500+35.1%$1/sqft |
Source: FMLS GA #7641355 Report a problem | ||
| 8/29/2025 | Price change | $280,000-6.7%$135/sqft |
Source: My State MLS #11550987 Report a problem | ||
| 8/21/2025 | Price change | $300,000-6.3%$145/sqft |
Source: My State MLS #11550987 Report a problem | ||
Public tax history
| Year | Property taxes | Tax assessment |
|---|---|---|
| 2025 | $5,627 +3.4% | $118,320 +3.7% |
| 2024 | $5,443 +11.9% | $114,120 +11.8% |
| 2023 | $4,865 +6% | $102,080 +5.6% |
Find assessor info on the county website
Neighborhood: 30034
Nearby schools
GreatSchools rating
- 3/10Rainbow Elementary SchoolGrades: PK-5Distance: 0.7 mi
- 6/10Chapel Hill Middle SchoolGrades: 6-8Distance: 1.2 mi
- 4/10Southwest Dekalb High SchoolGrades: 9-12Distance: 0.5 mi
Schools provided by the listing agent
- Elementary: Rainbow
- Middle: Chapel Hill
- High: Southwest Dekalb
- District: 15
Source: The MLS. This data may not be complete. We recommend contacting the local school district to confirm school assignments for this home.
Get a cash offer in 3 minutes
Find out how much your home could sell for in as little as 3 minutes with a no-obligation cash offer.
Estimated market value$274,500
Get a cash offer in 3 minutes
Find out how much your home could sell for in as little as 3 minutes with a no-obligation cash offer.
Estimated market value
$274,500
