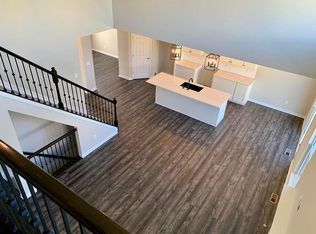Sold for $419,900 on 01/12/24
$419,900
3082 Running Deer Trl, Franklin, OH 45005
3beds
3,289sqft
Single Family Residence
Built in 2019
0.32 Acres Lot
$449,700 Zestimate®
$128/sqft
$3,558 Estimated rent
Home value
$449,700
$427,000 - $472,000
$3,558/mo
Zestimate® history
Loading...
Owner options
Explore your selling options
What's special
Buyers contingency expired! This beautiful home is available again. 3 yr old like-new home in the desirable Trails of Greycliff subdivision. This Avalon design by Ashford Homes features 3 bedrooms, loft, and 4 full bathrooms. Luxury vinyl plank throughout the main floor, Craftsman style cabinets and quartz tops in the kitchen. A large, covered patio out back. The large basement is 50% finished, has a full bathroom and 2 additional rooms that are framed and partially finished. This home has way more space than it appears from the street...this is definitely not a drive-by. Springboro schools. Schedule a showing today!
Zillow last checked: 8 hours ago
Listing updated: May 10, 2024 at 03:59am
Listed by:
C Gregory Bettendorf (937)433-1776,
Howard Hanna Real Estate Serv
Bought with:
Lara Ullery, 2019006507
Ullery Real Estate LLC
Source: DABR MLS,MLS#: 889753 Originating MLS: Dayton Area Board of REALTORS
Originating MLS: Dayton Area Board of REALTORS
Facts & features
Interior
Bedrooms & bathrooms
- Bedrooms: 3
- Bathrooms: 4
- Full bathrooms: 4
- Main level bathrooms: 1
Primary bedroom
- Level: Main
- Dimensions: 17 x 14
Bedroom
- Level: Main
- Dimensions: 15 x 11
Bedroom
- Level: Second
- Dimensions: 12 x 10
Bonus room
- Level: Basement
- Dimensions: 21 x 16
Bonus room
- Level: Basement
- Dimensions: 18 x 14
Dining room
- Level: Main
- Dimensions: 10 x 8
Entry foyer
- Level: Main
- Dimensions: 9 x 6
Family room
- Level: Basement
- Dimensions: 27 x 22
Great room
- Level: Main
- Dimensions: 19 x 14
Kitchen
- Level: Main
- Dimensions: 14 x 10
Laundry
- Level: Main
- Dimensions: 6 x 6
Loft
- Level: Second
- Dimensions: 13 x 10
Utility room
- Level: Basement
- Dimensions: 21 x 11
Heating
- Forced Air, Natural Gas
Cooling
- Central Air
Appliances
- Included: Dishwasher, Disposal, Microwave, Range, Refrigerator, Gas Water Heater
Features
- Ceiling Fan(s), Cathedral Ceiling(s), Granite Counters, Kitchen Island, Kitchen/Family Room Combo, Walk-In Closet(s)
- Windows: Double Hung, Insulated Windows, Vinyl
- Basement: Full,Finished,Partially Finished
- Number of fireplaces: 1
- Fireplace features: One, Gas
Interior area
- Total structure area: 3,289
- Total interior livable area: 3,289 sqft
Property
Parking
- Total spaces: 2
- Parking features: Attached, Garage, Two Car Garage, Garage Door Opener
- Attached garage spaces: 2
Features
- Levels: Two
- Stories: 2
- Patio & porch: Patio
- Exterior features: Patio
Lot
- Size: 0.32 Acres
- Dimensions: .32 acres
Details
- Parcel number: 08214050150
- Zoning: Residential
- Zoning description: Residential
Construction
Type & style
- Home type: SingleFamily
- Property subtype: Single Family Residence
Materials
- Brick, Vinyl Siding
Condition
- Year built: 2019
Utilities & green energy
- Sewer: Storm Sewer
- Water: Public
- Utilities for property: Natural Gas Available, Water Available
Community & neighborhood
Location
- Region: Franklin
- Subdivision: Trails Greycliff 5
HOA & financial
HOA
- Has HOA: Yes
- HOA fee: $654 annually
- Services included: Clubhouse, Pool(s)
Other
Other facts
- Listing terms: Conventional,FHA,VA Loan
Price history
| Date | Event | Price |
|---|---|---|
| 1/12/2024 | Sold | $419,900$128/sqft |
Source: | ||
| 11/15/2023 | Pending sale | $419,900$128/sqft |
Source: DABR MLS #889753 | ||
| 10/29/2023 | Price change | $419,900-2.3%$128/sqft |
Source: DABR MLS #889753 | ||
| 10/19/2023 | Listed for sale | $429,900$131/sqft |
Source: DABR MLS #889753 | ||
| 9/18/2023 | Pending sale | $429,900$131/sqft |
Source: DABR MLS #889753 | ||
Public tax history
| Year | Property taxes | Tax assessment |
|---|---|---|
| 2024 | $5,256 +13% | $145,770 +22.2% |
| 2023 | $4,652 +1.7% | $119,270 +0% |
| 2022 | $4,572 +5.5% | $119,269 |
Find assessor info on the county website
Neighborhood: 45005
Nearby schools
GreatSchools rating
- 6/10Dennis Elementary SchoolGrades: 2-5Distance: 3.8 mi
- 9/10Springboro Junior High SchoolGrades: 6-8Distance: 3.7 mi
- 9/10Springboro High SchoolGrades: 9-12Distance: 3.2 mi
Schools provided by the listing agent
- District: Springboro
Source: DABR MLS. This data may not be complete. We recommend contacting the local school district to confirm school assignments for this home.
Get a cash offer in 3 minutes
Find out how much your home could sell for in as little as 3 minutes with a no-obligation cash offer.
Estimated market value
$449,700
Get a cash offer in 3 minutes
Find out how much your home could sell for in as little as 3 minutes with a no-obligation cash offer.
Estimated market value
$449,700
