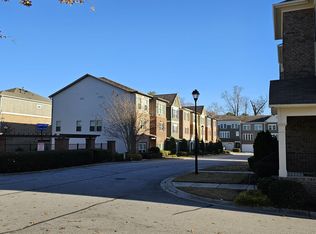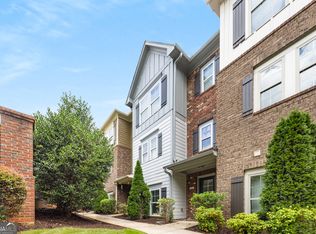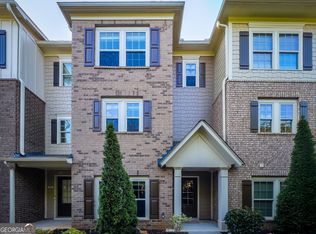Closed
$415,000
3082 Turman Cir, Decatur, GA 30033
3beds
1,788sqft
Townhouse, Residential
Built in 2014
1,306.8 Square Feet Lot
$410,900 Zestimate®
$232/sqft
$2,492 Estimated rent
Home value
$410,900
$390,000 - $431,000
$2,492/mo
Zestimate® history
Loading...
Owner options
Explore your selling options
What's special
This stunning and elegant townhome is just minutes from Decatur Square, Virginia Highland, Emory University, and Toco Hills. The fabulous location is convenient to I-285, shopping, schools, and restaurants. Amenities include a secure entrance gate, pool and cabana. Located upstairs is the laundry room and 2 spacious bedrooms each with their own private bathroom. The main level features a galley style kitchen with granite countertops, energy efficient stainless steel appliances, tile backsplash, stainless steel undermount sinks and so much more. The bright and open main floor has hardwood floors everywhere, a dining area, living room & half bath. Outside the main level is a private balcony, perfect for relaxing after work in the evenings or on the weekend. There is also a finished lower level with a room and full bath.
Zillow last checked: 8 hours ago
Listing updated: April 07, 2023 at 10:53pm
Listing Provided by:
DIMEJI LADAPO,
Simon Gregory Properties, LLC.
Bought with:
Nadine Lutz, 314077
Berkshire Hathaway HomeServices Georgia Properties
Source: FMLS GA,MLS#: 7154099
Facts & features
Interior
Bedrooms & bathrooms
- Bedrooms: 3
- Bathrooms: 4
- Full bathrooms: 3
- 1/2 bathrooms: 1
Primary bedroom
- Features: Split Bedroom Plan
- Level: Split Bedroom Plan
Bedroom
- Features: Split Bedroom Plan
Primary bathroom
- Features: Double Vanity, Separate Tub/Shower, Soaking Tub
Dining room
- Features: Open Concept
Kitchen
- Features: Breakfast Bar, Cabinets Stain, Eat-in Kitchen, Kitchen Island, Pantry, Solid Surface Counters, View to Family Room
Heating
- Central, Electric, Forced Air
Cooling
- Ceiling Fan(s), Central Air
Appliances
- Included: Dishwasher, Disposal, Electric Range, Electric Water Heater, Microwave
- Laundry: In Hall, Laundry Room, Upper Level
Features
- Double Vanity, Entrance Foyer 2 Story, Walk-In Closet(s)
- Flooring: Carpet, Hardwood
- Windows: Double Pane Windows
- Basement: Daylight,Driveway Access,Exterior Entry,Finished,Finished Bath,Interior Entry
- Number of fireplaces: 1
- Fireplace features: Electric, Factory Built, Glass Doors, Living Room
- Common walls with other units/homes: 2+ Common Walls,No One Above
Interior area
- Total structure area: 1,788
- Total interior livable area: 1,788 sqft
Property
Parking
- Total spaces: 2
- Parking features: Garage, Garage Door Opener
- Garage spaces: 2
Accessibility
- Accessibility features: None
Features
- Levels: Three Or More
- Patio & porch: Deck
- Exterior features: No Dock
- Pool features: In Ground
- Spa features: None
- Fencing: None
- Has view: Yes
- View description: Other
- Waterfront features: None
- Body of water: None
Lot
- Size: 1,306 sqft
- Features: Landscaped, Level, Sprinklers In Front
Details
- Additional structures: None
- Parcel number: 18 116 04 088
- Other equipment: None
- Horse amenities: None
Construction
Type & style
- Home type: Townhouse
- Architectural style: Townhouse,Traditional
- Property subtype: Townhouse, Residential
- Attached to another structure: Yes
Materials
- Brick Front, Cement Siding
- Foundation: Slab
- Roof: Composition
Condition
- Resale
- New construction: No
- Year built: 2014
Utilities & green energy
- Electric: 110 Volts, 220 Volts in Garage, 220 Volts in Laundry
- Sewer: Public Sewer
- Water: Public
- Utilities for property: Cable Available, Electricity Available, Phone Available, Sewer Available, Underground Utilities, Water Available
Green energy
- Energy efficient items: None
- Energy generation: None
Community & neighborhood
Security
- Security features: Security Gate, Smoke Detector(s)
Community
- Community features: Gated, Homeowners Assoc, Near Shopping, Pool, Sidewalks, Street Lights
Location
- Region: Decatur
- Subdivision: Kingston Point Manor
HOA & financial
HOA
- Has HOA: Yes
- HOA fee: $215 monthly
- Services included: Maintenance Structure, Maintenance Grounds, Reserve Fund, Termite
Other
Other facts
- Ownership: Condominium
- Road surface type: Asphalt
Price history
| Date | Event | Price |
|---|---|---|
| 4/5/2023 | Sold | $415,000+1.2%$232/sqft |
Source: | ||
| 3/5/2023 | Pending sale | $409,899$229/sqft |
Source: | ||
| 2/28/2023 | Contingent | $409,899$229/sqft |
Source: | ||
| 2/14/2023 | Price change | $409,899-3.6%$229/sqft |
Source: | ||
| 12/16/2022 | Listed for sale | $425,000+72.9%$238/sqft |
Source: | ||
Public tax history
| Year | Property taxes | Tax assessment |
|---|---|---|
| 2025 | $5,273 -2.1% | $172,080 +3.7% |
| 2024 | $5,388 +38.3% | $166,000 +7.8% |
| 2023 | $3,896 -9.9% | $153,960 +6% |
Find assessor info on the county website
Neighborhood: 30033
Nearby schools
GreatSchools rating
- 6/10Laurel Ridge Elementary SchoolGrades: PK-5Distance: 0.6 mi
- 5/10Druid Hills Middle SchoolGrades: 6-8Distance: 0.4 mi
- 6/10Druid Hills High SchoolGrades: 9-12Distance: 3.4 mi
Schools provided by the listing agent
- Elementary: Laurel Ridge
- Middle: Druid Hills
- High: Druid Hills
Source: FMLS GA. This data may not be complete. We recommend contacting the local school district to confirm school assignments for this home.
Get a cash offer in 3 minutes
Find out how much your home could sell for in as little as 3 minutes with a no-obligation cash offer.
Estimated market value$410,900
Get a cash offer in 3 minutes
Find out how much your home could sell for in as little as 3 minutes with a no-obligation cash offer.
Estimated market value
$410,900


