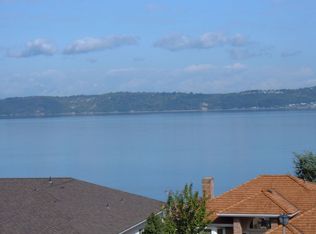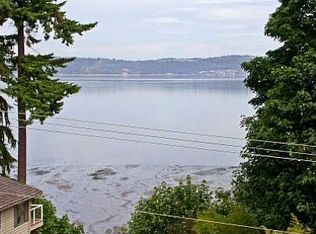Sweeping Sound & Mtn Views from both floors of this Stunning Bayview home located on a permanent Green Belt for the Ultimate in Privacy. Gourmet Dbl Island Kitchen w/Viking Stove & Oven, Sub Zero Fridge, K Aid Dishwasher & Ice Maker is Designed for Entertaining. Master Bedroom w/custom Nat Gas Fireplace & Huge Master Bath Overlook Reserve. Attention to detail includes Lg Wine Celler, Central Vacuum & Dual Pipe Hot Water Circulating System. Located near Parks, Shopping Malls & Fine Restaurants.
This property is off market, which means it's not currently listed for sale or rent on Zillow. This may be different from what's available on other websites or public sources.


