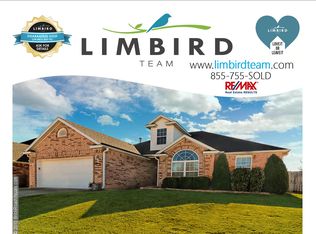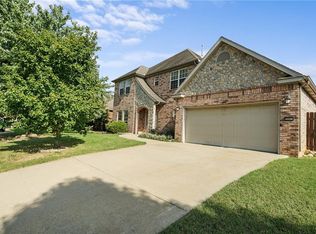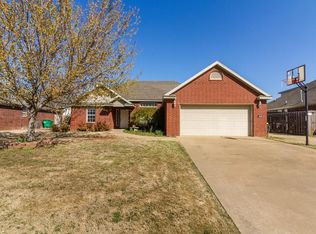Sold for $364,000 on 06/30/25
$364,000
3083 Eaglecrest Cir, Springdale, AR 72762
4beds
2,100sqft
Single Family Residence
Built in 2002
7,840.8 Square Feet Lot
$369,100 Zestimate®
$173/sqft
$2,401 Estimated rent
Home value
$369,100
$347,000 - $395,000
$2,401/mo
Zestimate® history
Loading...
Owner options
Explore your selling options
What's special
Home with lots of potential. With just a little TLC, you can add your style and make it your own. It has four bedrooms and two and a half baths. There is a nice loft area that you can use as a gaming area or an office. Refrigerator, Washer & Dryer Convey. 1 year Home Warranty provided by seller.
Zillow last checked: 8 hours ago
Listing updated: July 01, 2025 at 06:09am
Listed by:
Teresa Roberts troberts@lindsey.com,
Lindsey & Associates Inc
Bought with:
Brittany Kelly, EB00084229
Collier & Associates
Source: ArkansasOne MLS,MLS#: 1302385 Originating MLS: Northwest Arkansas Board of REALTORS MLS
Originating MLS: Northwest Arkansas Board of REALTORS MLS
Facts & features
Interior
Bedrooms & bathrooms
- Bedrooms: 4
- Bathrooms: 3
- Full bathrooms: 2
- 1/2 bathrooms: 1
Primary bedroom
- Level: Main
- Dimensions: 16'x15'
Bedroom
- Level: Second
- Dimensions: 11'6"x10'10"
Bedroom
- Level: Second
- Dimensions: 12'x9'11"
Bedroom
- Level: Second
- Dimensions: 14'x9'7"
Primary bathroom
- Level: Main
- Dimensions: 13'x8'
Bathroom
- Level: Second
- Dimensions: 9'x4'11"
Eat in kitchen
- Level: Main
- Dimensions: 9'10"x6'11"
Living room
- Level: Main
- Dimensions: 20'x13'
Heating
- Central, Gas
Cooling
- Central Air, Electric
Appliances
- Included: Dishwasher, Electric Oven, Disposal, Gas Water Heater, Microwave Hood Fan, Microwave, Refrigerator, Smooth Cooktop, Self Cleaning Oven, Plumbed For Ice Maker
- Laundry: Washer Hookup, Dryer Hookup
Features
- Attic, Ceiling Fan(s), Eat-in Kitchen, Pantry, Split Bedrooms, Storage, Walk-In Closet(s)
- Flooring: Carpet, Ceramic Tile, Wood
- Windows: Double Pane Windows, Vinyl
- Has basement: No
- Number of fireplaces: 1
- Fireplace features: Gas Log, Living Room
Interior area
- Total structure area: 2,100
- Total interior livable area: 2,100 sqft
Property
Parking
- Total spaces: 2
- Parking features: Attached, Garage, Garage Door Opener
- Has attached garage: Yes
- Covered spaces: 2
Features
- Levels: Two
- Stories: 2
- Patio & porch: Patio
- Exterior features: Concrete Driveway
- Pool features: None
- Fencing: Partial,Privacy,Wood
- Waterfront features: None
Lot
- Size: 7,840 sqft
- Features: Landscaped, Near Park, Subdivision, Sloped
Details
- Additional structures: None
- Parcel number: 2101037000
- Special conditions: None
Construction
Type & style
- Home type: SingleFamily
- Architectural style: Traditional
- Property subtype: Single Family Residence
Materials
- Brick, Rock, Vinyl Siding
- Foundation: Slab
- Roof: Architectural,Shingle
Condition
- New construction: No
- Year built: 2002
Details
- Warranty included: Yes
Utilities & green energy
- Sewer: Public Sewer
- Water: Public
- Utilities for property: Cable Available, Electricity Available, Natural Gas Available, Sewer Available, Water Available, Recycling Collection
Community & neighborhood
Community
- Community features: Biking, Curbs, Near Schools, Park, Sidewalks, Trails/Paths
Location
- Region: Springdale
- Subdivision: Eagle Crest Sub Springdale
Other
Other facts
- Listing terms: Conventional,FHA,VA Loan
- Road surface type: Paved
Price history
| Date | Event | Price |
|---|---|---|
| 6/30/2025 | Sold | $364,000-0.8%$173/sqft |
Source: | ||
| 5/9/2025 | Price change | $366,900-1.3%$175/sqft |
Source: | ||
| 3/25/2025 | Listed for sale | $371,900+102.1%$177/sqft |
Source: | ||
| 3/24/2021 | Listing removed | -- |
Source: Owner | ||
| 6/1/2015 | Sold | $184,000-2.1%$88/sqft |
Source: Public Record | ||
Public tax history
| Year | Property taxes | Tax assessment |
|---|---|---|
| 2024 | $2,454 +7.5% | $47,090 +10% |
| 2023 | $2,282 +1.3% | $42,810 +1.3% |
| 2022 | $2,252 +9.3% | $42,250 +9.1% |
Find assessor info on the county website
Neighborhood: 72762
Nearby schools
GreatSchools rating
- 9/10Hunt Elementary SchoolGrades: PK-5Distance: 0.5 mi
- 7/10Central Junior High SchoolGrades: 8-9Distance: 2.5 mi
- 7/10Har-Ber High SchoolGrades: 9-12Distance: 3.9 mi
Schools provided by the listing agent
- District: Springdale
Source: ArkansasOne MLS. This data may not be complete. We recommend contacting the local school district to confirm school assignments for this home.

Get pre-qualified for a loan
At Zillow Home Loans, we can pre-qualify you in as little as 5 minutes with no impact to your credit score.An equal housing lender. NMLS #10287.
Sell for more on Zillow
Get a free Zillow Showcase℠ listing and you could sell for .
$369,100
2% more+ $7,382
With Zillow Showcase(estimated)
$376,482

