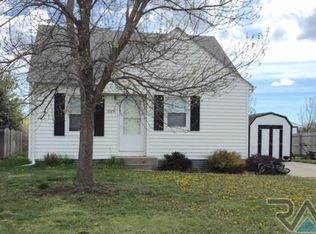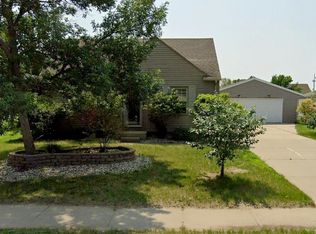Sold for $257,900 on 03/04/24
$257,900
3083 N Presentation Ct, Sioux Falls, SD 57104
3beds
1,730sqft
Single Family Residence
Built in 1948
10,733.18 Square Feet Lot
$275,700 Zestimate®
$149/sqft
$1,794 Estimated rent
Home value
$275,700
$262,000 - $289,000
$1,794/mo
Zestimate® history
Loading...
Owner options
Explore your selling options
What's special
Wow! over 1400 finished square feet on the main level of this 3 bed/2 bath ranch home! Updates and space make this home inviting and warm. Great for entertaining or working from home! Large Kitchen, dining area, and come check out the 4-season room that leads to a great back yard which includes sprinkler system and privacy fence! Also, build equity by finishing off the basement! Come and check it out!
Zillow last checked: 8 hours ago
Listing updated: March 04, 2024 at 01:29pm
Listed by:
Judd A Lindquist,
Hegg, REALTORS
Bought with:
David J Maske
Source: Realtor Association of the Sioux Empire,MLS#: 22400606
Facts & features
Interior
Bedrooms & bathrooms
- Bedrooms: 3
- Bathrooms: 2
- Full bathrooms: 1
- 3/4 bathrooms: 1
Primary bedroom
- Description: dbl closet
- Level: Main
- Area: 144
- Dimensions: 12 x 12
Bedroom 2
- Description: dbl closet
- Level: Main
- Area: 96
- Dimensions: 12 x 8
Bedroom 3
- Description: WIC
- Level: Basement
- Area: 234
- Dimensions: 18 x 13
Dining room
- Description: tile
- Level: Main
- Area: 100
- Dimensions: 10 x 10
Kitchen
- Description: breakfast bar
- Level: Main
- Area: 204
- Dimensions: 17 x 12
Living room
- Description: bay window/sgl closet
- Level: Main
- Area: 228
- Dimensions: 19 x 12
Heating
- Natural Gas
Cooling
- Central Air
Appliances
- Included: Range, Microwave, Dishwasher, Refrigerator, Washer, Dryer
Features
- Formal Dining Rm, Master Downstairs
- Flooring: Carpet, Laminate, Tile
- Basement: Full
Interior area
- Total interior livable area: 1,730 sqft
- Finished area above ground: 1,416
- Finished area below ground: 314
Property
Parking
- Total spaces: 2
- Parking features: Concrete
- Garage spaces: 2
Features
- Patio & porch: Deck
- Fencing: Privacy
Lot
- Size: 10,733 sqft
- Dimensions: 90x120
- Features: Corner Lot
Details
- Parcel number: 69912
Construction
Type & style
- Home type: SingleFamily
- Architectural style: Ranch
- Property subtype: Single Family Residence
Materials
- Hard Board
- Roof: Composition
Condition
- Year built: 1948
Utilities & green energy
- Sewer: Public Sewer
- Water: Public
Community & neighborhood
Location
- Region: Sioux Falls
- Subdivision: Lacey Park
Other
Other facts
- Listing terms: Conventional
- Road surface type: Curb and Gutter
Price history
| Date | Event | Price |
|---|---|---|
| 3/4/2024 | Sold | $257,900$149/sqft |
Source: | ||
| 1/27/2024 | Listed for sale | $257,900+126.2%$149/sqft |
Source: | ||
| 11/30/2015 | Sold | $114,000+6.5%$66/sqft |
Source: | ||
| 10/9/2015 | Listed for sale | $107,000-23.5%$62/sqft |
Source: Hegg, REALTORS #21506099 | ||
| 12/31/2012 | Listing removed | $139,900$81/sqft |
Source: Keller Williams Realty Sioux Falls #21206089 | ||
Public tax history
| Year | Property taxes | Tax assessment |
|---|---|---|
| 2024 | $3,784 -11.1% | $233,200 -2.3% |
| 2023 | $4,255 +26.8% | $238,700 +35.5% |
| 2022 | $3,356 +20.4% | $176,200 +24.4% |
Find assessor info on the county website
Neighborhood: 57104
Nearby schools
GreatSchools rating
- 3/10Laura B. Anderson Elementary - 10Grades: PK-5Distance: 1.1 mi
- 3/10Whittier Middle School - 08Grades: 6-8Distance: 1.8 mi
- 5/10Washington High School - 01Grades: 9-12Distance: 2.8 mi
Schools provided by the listing agent
- Elementary: Laura B. Anderson ES
- Middle: Whittier MS
- High: Washington HS
- District: Sioux Falls
Source: Realtor Association of the Sioux Empire. This data may not be complete. We recommend contacting the local school district to confirm school assignments for this home.

Get pre-qualified for a loan
At Zillow Home Loans, we can pre-qualify you in as little as 5 minutes with no impact to your credit score.An equal housing lender. NMLS #10287.

