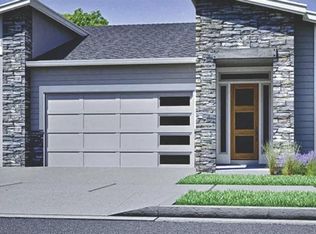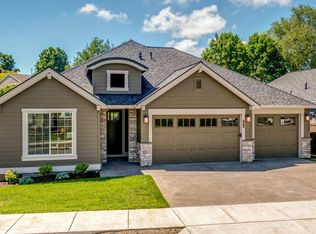Covered Front Porch and Back Patio Great room with Gas fireplace Master bedroom with soaking tub and walk-in shower Laundry/mud room access from garage Kitchen with Bar seating and walk-in pantry 3rd bay garage for RV storage
This property is off market, which means it's not currently listed for sale or rent on Zillow. This may be different from what's available on other websites or public sources.

