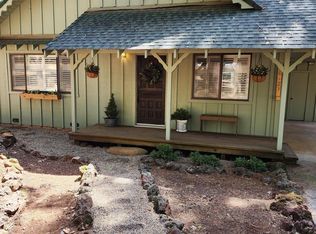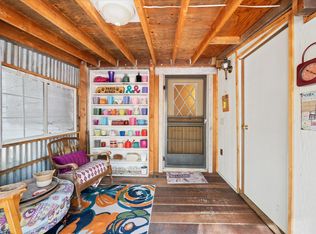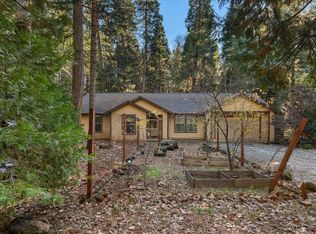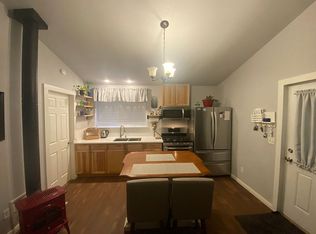Sold for $230,000 on 08/22/25
$230,000
30839 Tinkerbell Ln, Shingletown, CA 96088
2beds
1,525sqft
Single Family Residence
Built in 1976
0.52 Acres Lot
$226,500 Zestimate®
$151/sqft
$1,805 Estimated rent
Home value
$226,500
$204,000 - $251,000
$1,805/mo
Zestimate® history
Loading...
Owner options
Explore your selling options
What's special
Welcome to 30839 Tinkerbell Lane—your peaceful retreat in the heart of Shasta Forest Village. This classic 2-bedroom, 2-bath classic ranch-style home offers 1,534 sq ft of well-maintained living space on a serene and usable 0.52-acre lot.
Built in 1976, the home features warm wood details, large windows that bring in natural light, and a charming brick fireplace in the kitchen and dining area—perfect for cozy meals and gatherings. The main living room is centered around a freestanding wood stove, offering rustic comfort and a cozy place to unwind on chilly mountain evenings. A bright sunroom just off the main living space provides panoramic views of the surrounding pines and a perfect spot to relax year-round.
Step outside from the living room onto a peaceful garden-view deck. Winding natural trails lead through the backyard's native landscaping, passing a Japanese-inspired arched bridge that adds a touch of serenity and structure to the fully fenced yard.
Additional features include an attached garage, bonus outbuilding, and a dedicated laundry room with extra storage. Located just minutes from the Shingletown post office, grocery store, and medical center—and only 20 miles from Redding—this home also offers quick access to Lassen Volcanic National Park and world-class trout fishing at Hat Creek.
Whether you're searching for a full-time home, a seasonal getaway, or a long-term investment, this inviting mountain property blends comfort, character, and a deep connection to nature.
Zillow last checked: 8 hours ago
Listing updated: August 22, 2025 at 12:10pm
Listed by:
Karyn Lamb,
Majka Real Estate
Bought with:
Todd Janes, DRE #01775201
Real Brokerage Technologies
Source: SMLS,MLS#: 25-3208
Facts & features
Interior
Bedrooms & bathrooms
- Bedrooms: 2
- Bathrooms: 2
- Full bathrooms: 1
- 1/2 bathrooms: 1
Heating
- Wood Stove
Cooling
- None
Features
- Flooring: Laminate, Vinyl
- Windows: Window Coverings
- Has basement: No
Interior area
- Total structure area: 1,525
- Total interior livable area: 1,525 sqft
Property
Parking
- Parking features: Off Street
Features
- Levels: One
- Has view: Yes
- View description: Open
Lot
- Size: 0.52 Acres
- Dimensions: .52
- Features: Level
Details
- Parcel number: 094270023
Construction
Type & style
- Home type: SingleFamily
- Architectural style: Ranch
- Property subtype: Single Family Residence
Materials
- Wood Siding
- Foundation: Slab
- Roof: Composition
Condition
- Year built: 1976
Community & neighborhood
Location
- Region: Shingletown
- Subdivision: Shasta Forest Village
HOA & financial
HOA
- Has HOA: No
Other
Other facts
- Listing terms: FHA/VA,FHA,USDA Loan,VA Loan
- Road surface type: Asphalt
Price history
| Date | Event | Price |
|---|---|---|
| 8/22/2025 | Sold | $230,000-14.5%$151/sqft |
Source: | ||
| 7/23/2025 | Pending sale | $269,000$176/sqft |
Source: | ||
| 7/13/2025 | Listed for sale | $269,000+139.1%$176/sqft |
Source: | ||
| 7/28/1997 | Sold | $112,500$74/sqft |
Source: Public Record | ||
Public tax history
| Year | Property taxes | Tax assessment |
|---|---|---|
| 2025 | $3,229 +74.4% | $300,000 +70.4% |
| 2024 | $1,851 +1.8% | $176,079 +2% |
| 2023 | $1,819 +2.5% | $172,627 +2% |
Find assessor info on the county website
Neighborhood: 96088
Nearby schools
GreatSchools rating
- 5/10Black Butte Elementary SchoolGrades: K-5Distance: 1.7 mi
- 4/10Black Butte Junior High SchoolGrades: 6-8Distance: 1.8 mi
- 9/10Foothill High SchoolGrades: 9-12Distance: 17.8 mi

Get pre-qualified for a loan
At Zillow Home Loans, we can pre-qualify you in as little as 5 minutes with no impact to your credit score.An equal housing lender. NMLS #10287.



