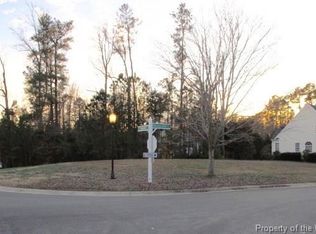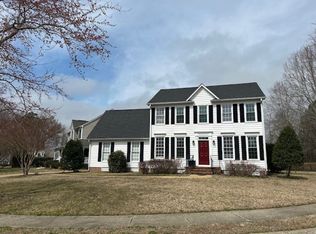Closed
$522,500
3084 Ridge Dr, Toano, VA 23168
3beds
2,591sqft
Single Family Residence
Built in 2006
0.29 Acres Lot
$559,300 Zestimate®
$202/sqft
$2,833 Estimated rent
Home value
$559,300
$531,000 - $587,000
$2,833/mo
Zestimate® history
Loading...
Owner options
Explore your selling options
What's special
Welcome to 3084 Ridge Dr!! This charming transitional style, custom built home features a professionally landscaped yard with stunning outdoor lighting and is nestled on hole 12 of the Stonehouse Golf Course. Upon entering you are immediately infused with fantastic natural light which can be adjusted by the plantation shutters. A spacious screened in porch provides the perfect place to observe nature, sunsets and the great view, plus a small patio with a natural gas line hookup for your grill. The first-floor features a very open floor plan with hardwood flooring, custom kitchen cabinets, new refrigerator, gorgeous molding, fabulous built-in cabinets and gas fireplace, lovely powder room and a laundry room with wet sink.. The serene primary bedroom boasts a large walk in closet and ensuite spa bath with soaking tub, separate tiled shower with 2 shower heads, and double sink vanity. Upstairs are 2 spacious bedrooms and a large bonus room/office and a full and 1/2 bath. LOVE WHERE YOU LIVE!!
Zillow last checked: 8 hours ago
Listing updated: November 28, 2023 at 05:04pm
Listed by:
Diane Beal 757-291-9201,
Liz Moore & Associates-2
Bought with:
Jamie A Shannon, 0225238312
eXp Realty LLC
Source: WMLS,MLS#: 2302728 Originating MLS: Williamsburg MLS
Originating MLS: Williamsburg MLS
Facts & features
Interior
Bedrooms & bathrooms
- Bedrooms: 3
- Bathrooms: 4
- Full bathrooms: 2
- 1/2 bathrooms: 2
Primary bedroom
- Level: First
- Dimensions: 15.4 x 12.6
Bedroom 2
- Level: Second
- Dimensions: 13.4 x 13.6
Bedroom 3
- Level: Second
- Dimensions: 14.7 x 12.9
Additional room
- Description: Fabulous Screened Porch
- Level: First
Additional room
- Description: Sunny Breakfast Room
- Level: First
- Dimensions: 11.5 x 8.5
Bonus room
- Level: Second
- Dimensions: 15.8 x 15.7
Dining room
- Level: First
- Dimensions: 12.9 x 13.6
Family room
- Level: First
- Dimensions: 14.5 x 16.2
Foyer
- Level: First
Kitchen
- Level: First
- Dimensions: 11.6 x 14.0
Laundry
- Level: First
Heating
- Forced Air, Natural Gas, Zoned
Cooling
- Central Air, Zoned
Appliances
- Included: Built-In Oven, Double Oven, Dryer, Dishwasher, Gas Cooking, Disposal, Gas Grill Connection, Gas Water Heater, Microwave, Refrigerator, Range Hood, Washer
- Laundry: Washer Hookup, Dryer Hookup
Features
- Attic, Bookcases, Built-in Features, Bay Window, Tray Ceiling(s), Ceiling Fan(s), Cathedral Ceiling(s), Separate/Formal Dining Room, Double Vanity, Eat-in Kitchen, Garden Tub/Roman Tub, High Ceilings, Jetted Tub, Recessed Lighting, Solid Surface Counters, Walk-In Closet(s), Window Treatments
- Flooring: Carpet, Tile, Wood
- Windows: Window Treatments
- Basement: Crawl Space
- Number of fireplaces: 1
- Fireplace features: Gas
Interior area
- Total interior livable area: 2,591 sqft
Property
Parking
- Total spaces: 2
- Parking features: Attached, Driveway, Garage, Garage Door Opener, Oversized, Paved, Garage Faces Rear, Boat, RV Access/Parking
- Attached garage spaces: 2
Features
- Levels: Two
- Stories: 2
- Patio & porch: Patio, Porch, Screened
- Exterior features: Enclosed Porch, Sprinkler/Irrigation, Lighting, Patio, Paved Driveway
- Pool features: None, Community
- Has view: Yes
- View description: Golf Course
- Frontage type: Golf Course
Lot
- Size: 0.29 Acres
Details
- Parcel number: 0510700048
- Zoning description: PUD-R
Construction
Type & style
- Home type: SingleFamily
- Architectural style: Two Story,Transitional
- Property subtype: Single Family Residence
Materials
- Brick, Drywall, Frame, Vinyl Siding
- Roof: Asphalt,Shingle
Condition
- New construction: No
- Year built: 2006
Utilities & green energy
- Sewer: Public Sewer
- Water: Public
Community & neighborhood
Security
- Security features: Smoke Detector(s), Security Guard
Community
- Community features: Basketball Court, Common Grounds/Area, Clubhouse, Community Pool, Fitness, Golf, Lake, Playground, Park, Pond, Pool, Sports Field, Tennis Court(s), Trails/Paths
Location
- Region: Toano
- Subdivision: Stonehouse
HOA & financial
HOA
- Has HOA: Yes
- HOA fee: $140 monthly
- Amenities included: Management
- Services included: Association Management, Clubhouse, Common Areas, Pool(s), Recreation Facilities, Reserve Fund, Road Maintenance, Snow Removal, Security, Water Access
- Association name: The Association At Stonehouse
- Association phone: 757-566-0128
Other
Other facts
- Ownership: Fee Simple,Individuals
Price history
| Date | Event | Price |
|---|---|---|
| 10/19/2023 | Sold | $522,500+2.5%$202/sqft |
Source: | ||
| 9/11/2023 | Contingent | $510,000$197/sqft |
Source: | ||
| 9/11/2023 | Pending sale | $510,000$197/sqft |
Source: | ||
| 9/8/2023 | Listed for sale | $510,000$197/sqft |
Source: | ||
Public tax history
| Year | Property taxes | Tax assessment |
|---|---|---|
| 2025 | $4,044 | $487,200 |
| 2024 | $4,044 +32.6% | $487,200 +32.6% |
| 2023 | $3,050 | $367,500 |
Find assessor info on the county website
Neighborhood: 23168
Nearby schools
GreatSchools rating
- 6/10Stonehouse Elementary SchoolGrades: K-5Distance: 3.3 mi
- 7/10Toano Middle SchoolGrades: 6-8Distance: 4.4 mi
- 6/10Warhill High SchoolGrades: 9-12Distance: 8.1 mi
Schools provided by the listing agent
- Elementary: Stonehouse
- Middle: Toano
- High: Warhill
Source: WMLS. This data may not be complete. We recommend contacting the local school district to confirm school assignments for this home.
Get a cash offer in 3 minutes
Find out how much your home could sell for in as little as 3 minutes with a no-obligation cash offer.
Estimated market value$559,300
Get a cash offer in 3 minutes
Find out how much your home could sell for in as little as 3 minutes with a no-obligation cash offer.
Estimated market value
$559,300

