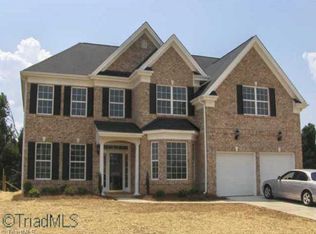Sold for $472,000
$472,000
3084 Sycamore Point Trl, High Point, NC 27265
5beds
4,003sqft
Stick/Site Built, Residential, Single Family Residence
Built in 2006
0.1 Acres Lot
$505,800 Zestimate®
$--/sqft
$3,337 Estimated rent
Home value
$505,800
$481,000 - $531,000
$3,337/mo
Zestimate® history
Loading...
Owner options
Explore your selling options
What's special
PRICE REDUCTION! Tons of Space! This 4000 square foot 5/4 home is one of the largest in Walnut Creek. There are too many upgrades to list but a few highlights are… fully updated bathrooms, HUGE kitchen with large island and built in buffet (featuring a wine cooler AND beverage fridge) with high end cabinets and quartz countertops. 4 inch red oak hardwood floors on the main level and a main level bedroom and bath. Do you need a lot of closet space.....wow! There is an entire room devoted to that (not included in the bedrooms so could be 6 bedrooms). Spend the spring on this lovely screened porch. Walk to Southwest Schools
Zillow last checked: 8 hours ago
Listing updated: April 11, 2024 at 08:47am
Listed by:
Elizabeth Sheffield 336-259-7944,
Coldwell Banker Advantage
Bought with:
Pam Welborn, 186534
Keller Williams Realty
Source: Triad MLS,MLS#: 1102097 Originating MLS: High Point
Originating MLS: High Point
Facts & features
Interior
Bedrooms & bathrooms
- Bedrooms: 5
- Bathrooms: 4
- Full bathrooms: 4
- Main level bathrooms: 1
Primary bedroom
- Level: Second
- Dimensions: 15.17 x 19.75
Bedroom 2
- Level: Second
- Dimensions: 11.83 x 13.75
Bedroom 3
- Level: Second
- Dimensions: 11.83 x 15.17
Bedroom 4
- Level: Second
- Dimensions: 11.92 x 12.92
Bedroom 5
- Level: Main
- Dimensions: 11.75 x 13.25
Bonus room
- Level: Second
- Dimensions: 16.58 x 18
Breakfast
- Level: Main
- Dimensions: 19.75 x 12.42
Dining room
- Level: Main
- Dimensions: 10.92 x 17.42
Great room
- Level: Main
- Dimensions: 16.5 x 25.08
Kitchen
- Level: Main
- Dimensions: 19.75 x 15.67
Living room
- Level: Main
- Dimensions: 11.75 x 15.42
Heating
- Heat Pump, Electric, Natural Gas
Cooling
- Central Air
Appliances
- Included: Microwave, Oven, Convection Oven, Dishwasher, Disposal, Double Oven, Gas Cooktop, Electric Water Heater
- Laundry: Dryer Connection, Main Level, Washer Hookup
Features
- Great Room, Ceiling Fan(s), Soaking Tub, Kitchen Island, Pantry, Solid Surface Counter
- Flooring: Carpet, Tile, Wood
- Basement: Crawl Space
- Number of fireplaces: 1
- Fireplace features: Great Room
Interior area
- Total structure area: 4,003
- Total interior livable area: 4,003 sqft
- Finished area above ground: 4,003
Property
Parking
- Total spaces: 2
- Parking features: Driveway, Garage, Garage Door Opener, Attached
- Attached garage spaces: 2
- Has uncovered spaces: Yes
Features
- Levels: Two
- Stories: 2
- Patio & porch: Porch
- Exterior features: Sprinkler System
- Pool features: None
- Fencing: None
Lot
- Size: 0.10 Acres
- Features: City Lot, Level, Subdivided, Not in Flood Zone, Flat, Subdivision
Details
- Parcel number: 0215857
- Zoning: CU-PDM
- Special conditions: Owner Sale
- Other equipment: Irrigation Equipment
Construction
Type & style
- Home type: SingleFamily
- Architectural style: Traditional
- Property subtype: Stick/Site Built, Residential, Single Family Residence
Materials
- Brick, Vinyl Siding
Condition
- Year built: 2006
Utilities & green energy
- Sewer: Public Sewer
- Water: Public
Community & neighborhood
Security
- Security features: Security System
Location
- Region: High Point
- Subdivision: Walnut Creek
HOA & financial
HOA
- Has HOA: Yes
- HOA fee: $180 quarterly
Other
Other facts
- Listing agreement: Exclusive Right To Sell
- Listing terms: Cash,Conventional,FHA,VA Loan
Price history
| Date | Event | Price |
|---|---|---|
| 12/19/2025 | Listing removed | $3,400$1/sqft |
Source: Zillow Rentals Report a problem | ||
| 12/2/2025 | Price change | $3,400-2.9%$1/sqft |
Source: Zillow Rentals Report a problem | ||
| 11/8/2025 | Listed for rent | $3,500+25%$1/sqft |
Source: Zillow Rentals Report a problem | ||
| 10/6/2024 | Listing removed | $2,800$1/sqft |
Source: Zillow Rentals Report a problem | ||
| 10/1/2024 | Price change | $2,800-6.7%$1/sqft |
Source: Zillow Rentals Report a problem | ||
Public tax history
| Year | Property taxes | Tax assessment |
|---|---|---|
| 2025 | $5,327 | $386,600 |
| 2024 | $5,327 +2.2% | $386,600 |
| 2023 | $5,211 | $386,600 |
Find assessor info on the county website
Neighborhood: 27265
Nearby schools
GreatSchools rating
- 8/10Southwest Elementary SchoolGrades: K-5Distance: 0.7 mi
- 3/10Southwest Guilford Middle SchoolGrades: 6-8Distance: 0.6 mi
- 5/10Southwest Guilford High SchoolGrades: 9-12Distance: 0.3 mi
Schools provided by the listing agent
- Elementary: Southwest
- Middle: Southwest
- High: Southwest
Source: Triad MLS. This data may not be complete. We recommend contacting the local school district to confirm school assignments for this home.
Get a cash offer in 3 minutes
Find out how much your home could sell for in as little as 3 minutes with a no-obligation cash offer.
Estimated market value
$505,800
