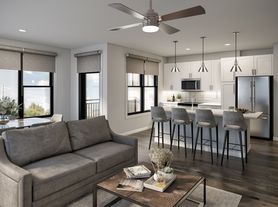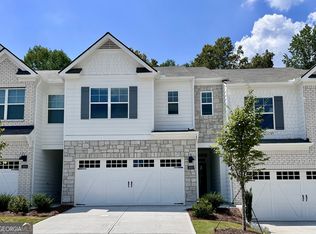Brand new 2-story townhome featuring D.R. Horton's Sudbury Floor Plan - thoughtfully crafted for today's lifestyle. With three bedrooms, 2.5 bathrooms, a versatile loft space great for an office, reading nook, or upper level entertainment space, and a two-car garage. This home delivers both style and functionality. The open-concept main level features a designer kitchen with 42" cabinets, crown molding, a chic tile backsplash, accent walls, quartz countertops all seamlessly connected to the dining and living areas, creating the perfect setting for entertaining or everyday living. Upstairs, the primary suite is a true retreat, offering a spacious walk-in closet and a spa-inspired en-suite bath. Two additional bedrooms provide plenty of flexibility for family, guests, or a dedicated home office. The central loft adds even more versatility ideal as a media room, playroom, or modern workspace. With contemporary finishes, generous storage, and a low-maintenance exterior, The Sudbury blends comfort and convenience in one of Barrett Parkway's most desirable locations just minutes from top dining, shopping, and parks. Enjoy Mountasia Family Fun Center (2 miles), Andretti Karting (3 miles), Kennesaw Mountain Park & Trails (3.5 miles), and the restaurants, shops, and events at Marietta Square (3 miles). Truist Baseball Park and The Battery are also a short drive away. Even Hartsfield Jackson Int'l Airport is only 23 29 miles away (40 minutes) for easy travel. Convenience, entertainment, and lifestyle all right here at Barrett Cove.
Listings identified with the FMLS IDX logo come from FMLS and are held by brokerage firms other than the owner of this website. The listing brokerage is identified in any listing details. Information is deemed reliable but is not guaranteed. 2025 First Multiple Listing Service, Inc.
Townhouse for rent
$2,400/mo
3084 Yellowhammer Dr, Marietta, GA 30064
3beds
1,877sqft
Price may not include required fees and charges.
Townhouse
Available Mon Sep 1 2025
No pets
Central air, zoned, ceiling fan
In hall laundry
2 Garage spaces parking
Central
What's special
- 4 days
- on Zillow |
- -- |
- -- |
Travel times
Facts & features
Interior
Bedrooms & bathrooms
- Bedrooms: 3
- Bathrooms: 3
- Full bathrooms: 2
- 1/2 bathrooms: 1
Rooms
- Room types: Office
Heating
- Central
Cooling
- Central Air, Zoned, Ceiling Fan
Appliances
- Included: Dishwasher, Disposal, Microwave, Range, Refrigerator
- Laundry: In Hall, In Unit, Upper Level
Features
- Ceiling Fan(s), Entrance Foyer, Walk In Closet
Interior area
- Total interior livable area: 1,877 sqft
Property
Parking
- Total spaces: 2
- Parking features: Driveway, Garage, Covered
- Has garage: Yes
- Details: Contact manager
Features
- Stories: 2
- Exterior features: Contact manager
Construction
Type & style
- Home type: Townhouse
- Architectural style: Craftsman
- Property subtype: Townhouse
Materials
- Roof: Composition
Condition
- Year built: 2025
Building
Management
- Pets allowed: No
Community & HOA
Location
- Region: Marietta
Financial & listing details
- Lease term: 12 Months
Price history
| Date | Event | Price |
|---|---|---|
| 8/26/2025 | Sold | $393,990-1.3%$210/sqft |
Source: | ||
| 8/26/2025 | Listed for rent | $2,400$1/sqft |
Source: FMLS GA #7634858 | ||
| 7/24/2025 | Pending sale | $398,990$213/sqft |
Source: | ||
| 5/1/2025 | Price change | $398,990-0.7%$213/sqft |
Source: | ||
| 5/1/2025 | Price change | $401,990-5.2%$214/sqft |
Source: | ||

