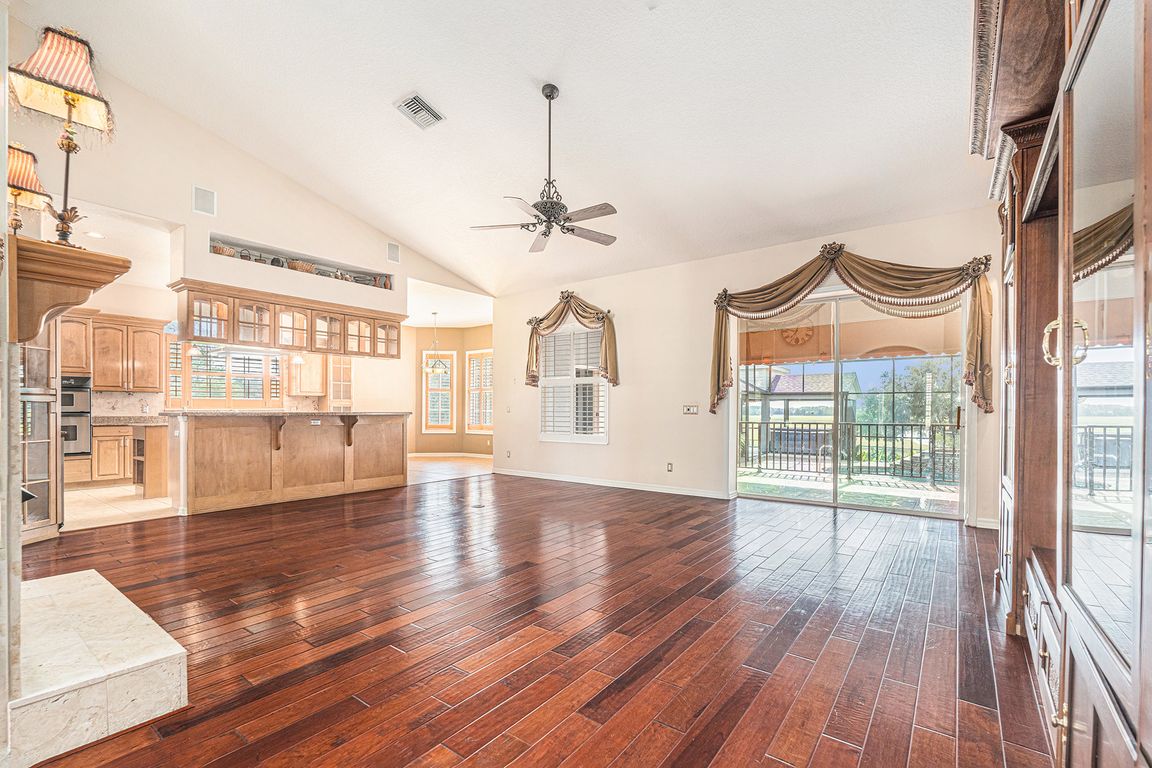
For salePrice cut: $100K (9/29)
$1,700,000
4beds
4,590sqft
30841 Deer Run, Dade City, FL 33523
4beds
4,590sqft
Single family residence
Built in 2001
15.18 Acres
2 Attached garage spaces
$370 price/sqft
What's special
Private in-law suiteResurfaced poolGranite countertopsFive livestock tanksBreathtaking sunrisesVaulted ceilingsGorgeous sunsets
Country Estate with In-Law Suite, Pool, Barns & Solar Panels– A Dade City Dream! Discover the ultimate blend of luxury, self-sufficiency, and wide-open living in this exceptional estate. Beyond the 3-bedroom, 2.5-bathroom main residence, the property also includes a private in-law suite with an additional 1 bedroom ...
- 95 days |
- 1,597 |
- 75 |
Source: Stellar MLS,MLS#: TB8410219 Originating MLS: Orlando Regional
Originating MLS: Orlando Regional
Travel times
Living Room
Kitchen
Primary Bedroom
Zillow last checked: 7 hours ago
Listing updated: October 22, 2025 at 08:52am
Listing Provided by:
Keegan Siegfried 813-670-7226,
LPT REALTY, LLC 877-366-2213,
Nick Kippenberg 813-428-2364,
LPT REALTY, LLC
Source: Stellar MLS,MLS#: TB8410219 Originating MLS: Orlando Regional
Originating MLS: Orlando Regional

Facts & features
Interior
Bedrooms & bathrooms
- Bedrooms: 4
- Bathrooms: 4
- Full bathrooms: 3
- 1/2 bathrooms: 1
Primary bedroom
- Features: Ceiling Fan(s), Walk-In Closet(s)
- Level: First
- Area: 352 Square Feet
- Dimensions: 16x22
Bedroom 2
- Features: Ceiling Fan(s), Walk-In Closet(s)
- Level: First
- Area: 168 Square Feet
- Dimensions: 14x12
Bedroom 3
- Features: Ceiling Fan(s), Walk-In Closet(s)
- Level: First
- Area: 180 Square Feet
- Dimensions: 12x15
Primary bathroom
- Features: Dual Sinks, Garden Bath
- Level: First
- Area: 170 Square Feet
- Dimensions: 10x17
Bathroom 1
- Features: Tub with Separate Shower Stall
- Level: First
- Area: 120 Square Feet
- Dimensions: 8x15
Balcony porch lanai
- Features: Ceiling Fan(s)
- Level: First
- Area: 616 Square Feet
- Dimensions: 56x11
Dining room
- Level: First
- Area: 221 Square Feet
- Dimensions: 17x13
Dining room
- Level: First
- Area: 132 Square Feet
- Dimensions: 12x11
Foyer
- Level: First
- Area: 66 Square Feet
- Dimensions: 6x11
Kitchen
- Features: Breakfast Bar, Pantry, Granite Counters, Kitchen Island
- Level: First
- Area: 143 Square Feet
- Dimensions: 11x13
Laundry
- Level: First
- Area: 32 Square Feet
- Dimensions: 4x8
Living room
- Features: Ceiling Fan(s)
- Level: First
- Area: 437 Square Feet
- Dimensions: 23x19
Heating
- Central
Cooling
- Central Air
Appliances
- Included: Bar Fridge, Oven, Dishwasher, Disposal, Electric Water Heater, Microwave, Range, Refrigerator, Water Softener, Wine Refrigerator
- Laundry: Laundry Room
Features
- Cathedral Ceiling(s), Ceiling Fan(s), Crown Molding, Eating Space In Kitchen, High Ceilings, Open Floorplan, Solid Surface Counters, Solid Wood Cabinets, Vaulted Ceiling(s), Walk-In Closet(s)
- Flooring: Ceramic Tile, Hardwood
- Doors: Sliding Doors
- Windows: Window Treatments
- Has fireplace: Yes
- Fireplace features: Family Room, Gas
Interior area
- Total structure area: 4,590
- Total interior livable area: 4,590 sqft
Video & virtual tour
Property
Parking
- Total spaces: 4
- Parking features: Garage Door Opener
- Attached garage spaces: 2
- Carport spaces: 2
- Covered spaces: 4
Features
- Levels: One
- Stories: 1
- Patio & porch: Deck, Patio, Porch
- Exterior features: Irrigation System, Lighting, Sidewalk
- Has private pool: Yes
- Pool features: Pool Sweep, Screen Enclosure, Tile
- Fencing: Fenced
- Has view: Yes
- View description: Trees/Woods, Water, Lake
- Has water view: Yes
- Water view: Water,Lake
- Waterfront features: Lake Privileges
Lot
- Size: 15.18 Acres
- Features: Farm, In County, Landscaped, Sidewalk
- Residential vegetation: Trees/Landscaped
Details
- Additional structures: Barn(s), Gazebo, Guest House
- Parcel number: 2124200000002000021
- Zoning: AC
- Special conditions: None
- Horse amenities: Stable(s)
Construction
Type & style
- Home type: SingleFamily
- Property subtype: Single Family Residence
Materials
- Block, Stucco
- Foundation: Slab
- Roof: Shingle
Condition
- New construction: No
- Year built: 2001
Utilities & green energy
- Electric: Photovoltaics Seller Owned
- Sewer: Septic Tank
- Water: Well
- Utilities for property: BB/HS Internet Available, Cable Available, Electricity Available, Phone Available, Sewer Available, Water Available
Green energy
- Energy generation: Solar
Community & HOA
Community
- Subdivision: ACREAGE
HOA
- Has HOA: No
- Pet fee: $0 monthly
Location
- Region: Dade City
Financial & listing details
- Price per square foot: $370/sqft
- Tax assessed value: $863,999
- Annual tax amount: $12,471
- Date on market: 7/24/2025
- Listing terms: Cash,Conventional,Other
- Ownership: Fee Simple
- Total actual rent: 0
- Electric utility on property: Yes
- Road surface type: Paved