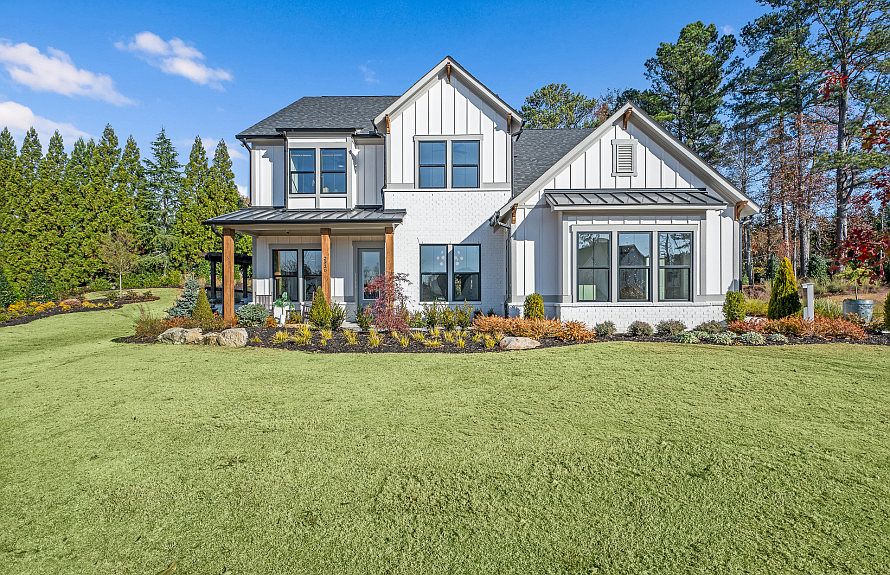Welcome Home to This Beautiful Waterstone Home To Be Built- Hurry In and Personalize the Home with YOUR Selections to Match your Taste and Budget. Welcoming Front Porch Greets You and Your Guests As You Enter This Open-Concept Well Designed Home. Flex Room in the Back is an Ideal Private Setting for Your Home Office or You Could Upgrade to Include a Guest En-Suite on Main. True Chef's Kitchen Opening to the Gathering Room, with a Wall of Windows in the Back to Bring in LOTS of Natural Light. Smartly Designed Home Organizational Office on Main, a Perfect Spot for the Kiddos to Grab Their Laptop and Tackle Homework While Your Family Winds Down. Mudroom as You Enter the House From the Garage...Generously-Sized for Bookbags, Coats, and Shoes! Upstairs Area Includes a Finished Loft to Bring the Family Together for Movie Nights and Board Games. Homesites are Estate Sized and Offer Private Features. Low HOA Covers Lawn Maintenance for Easy Living. Gorgeous Amenities for You to Enjoy and Meet your Neighbors. Top Performing South Forsyth Schools. Conveniently Located Near Everyday Amenities... New Trader Joe's and Whole Foods, Publix. Minutes away from Halcyon and Collections and a short drive to Avalon. Lots of Recreation Options Nearby, Including Sharon Springs Park, Greenway, and Fowler Park. PHOTOS ARE OF THE MODEL AND NOT THE HOME.
Active
$1,010,260
3085 Florence St, Cumming, GA 30041
5beds
3,320sqft
Single Family Residence, Residential
Built in 2025
0.49 Acres Lot
$999,500 Zestimate®
$304/sqft
$150/mo HOA
- 35 days
- on Zillow |
- 365 |
- 11 |
Zillow last checked: 7 hours ago
Listing updated: July 14, 2025 at 11:43am
Listing Provided by:
Jaymie Dimbath,
Pulte Realty of Georgia, Inc.
Source: FMLS GA,MLS#: 7597923
Travel times
Schedule tour
Select your preferred tour type — either in-person or real-time video tour — then discuss available options with the builder representative you're connected with.
Facts & features
Interior
Bedrooms & bathrooms
- Bedrooms: 5
- Bathrooms: 5
- Full bathrooms: 4
- 1/2 bathrooms: 1
- Main level bathrooms: 1
- Main level bedrooms: 1
Rooms
- Room types: Bonus Room, Game Room, Library, Loft
Primary bedroom
- Features: Other
- Level: Other
Bedroom
- Features: Other
Primary bathroom
- Features: Double Vanity, Separate Tub/Shower
Dining room
- Features: Seats 12+, Separate Dining Room
Kitchen
- Features: Cabinets Stain, Kitchen Island, Pantry Walk-In, Solid Surface Counters, View to Family Room
Heating
- Central, Hot Water, Zoned
Cooling
- Central Air, Zoned
Appliances
- Included: Dishwasher, Disposal, Electric Oven, Gas Cooktop, Gas Water Heater, Microwave, Tankless Water Heater
- Laundry: Laundry Room
Features
- Entrance Foyer, High Ceilings 10 ft Main, High Speed Internet, Recessed Lighting, Smart Home, Tray Ceiling(s), Walk-In Closet(s)
- Flooring: Carpet, Hardwood, Tile
- Windows: Double Pane Windows, Insulated Windows
- Basement: None
- Number of fireplaces: 1
- Fireplace features: Factory Built, Gas Log, Gas Starter, Great Room
- Common walls with other units/homes: No Common Walls
Interior area
- Total structure area: 3,320
- Total interior livable area: 3,320 sqft
Video & virtual tour
Property
Parking
- Parking features: Attached
- Has attached garage: Yes
Accessibility
- Accessibility features: None
Features
- Levels: Two
- Stories: 2
- Patio & porch: Front Porch, Patio
- Exterior features: Other, No Dock
- Pool features: None
- Spa features: None
- Fencing: None
- Has view: Yes
- View description: Other
- Waterfront features: None
- Body of water: None
Lot
- Size: 0.49 Acres
- Features: Landscaped, Sprinklers In Front, Sprinklers In Rear
Details
- Additional structures: None
- Other equipment: Irrigation Equipment
- Horse amenities: None
Construction
Type & style
- Home type: SingleFamily
- Architectural style: Farmhouse,Traditional
- Property subtype: Single Family Residence, Residential
Materials
- Brick Front, Cement Siding, HardiPlank Type
- Foundation: Slab
- Roof: Composition,Metal,Ridge Vents,Shingle
Condition
- To Be Built
- New construction: Yes
- Year built: 2025
Details
- Builder name: JW Homes
- Warranty included: Yes
Utilities & green energy
- Electric: None
- Sewer: Public Sewer
- Water: Public
- Utilities for property: Cable Available, Electricity Available, Natural Gas Available, Underground Utilities
Green energy
- Energy efficient items: None
- Energy generation: None
Community & HOA
Community
- Features: Homeowners Assoc, Near Schools, Near Shopping, Near Trails/Greenway, Playground, Pool, Sidewalks, Street Lights
- Security: Smoke Detector(s)
- Subdivision: Sterling Pointe
HOA
- Has HOA: Yes
- Services included: Maintenance Grounds, Swim
- HOA fee: $150 monthly
Location
- Region: Cumming
Financial & listing details
- Price per square foot: $304/sqft
- Date on market: 7/9/2025
- Listing terms: Cash,Conventional,VA Loan
- Electric utility on property: Yes
- Road surface type: Paved
About the community
Sterling Pointe shines as one of the newest communities to showcase the award-winning craftsmanship of luxury home builder, John Wieland Homes and Neighborhoods. This luxurious community boasts the best that South Forsyth has to offer including access to top tier schools, serene sidewalk-lined streets, inviting amenities, and gorgeous new construction homes on estate sized lots.
Source: John Wieland Homes

