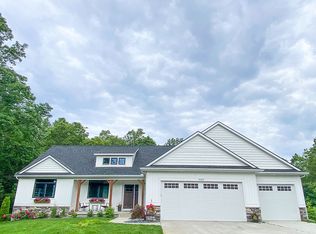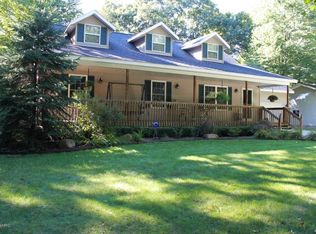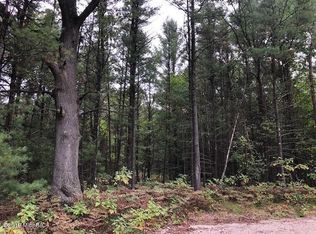Sold
$732,500
3085 Gusty Oaks Rd, Muskegon, MI 49445
5beds
3,353sqft
Single Family Residence
Built in 2019
15.58 Acres Lot
$751,500 Zestimate®
$218/sqft
$3,615 Estimated rent
Home value
$751,500
$661,000 - $857,000
$3,615/mo
Zestimate® history
Loading...
Owner options
Explore your selling options
What's special
Peace, Space & Style - All in One Property!
Welcome to a one-of-a-kind retreat nestled on over 15 acres of tranquil, wooded land—your personal escape from the everyday. Tucked away down your own secluded private drive, this custom-built gem with 5 bedrooms and 3.5 bathrooms, has a thoughtful design at every turn with over 3000 finished square feet.
Step inside and you'll immediately notice the warm, open layout accented by high 9-foot ceilings and luxury LVP flooring throughout the main level. The heart of the home is a stunning great room with a cozy gas fireplace that flows seamlessly into a beautiful kitchen—complete with stainless steel appliances, walk-In pantry & over-sized quartz-topped island for family gatherings or entertaining friends. Wake up in your spacious primary suite featuring a spa-like bathroom with dual sinks, a massive walk-in closet, and a tiled shower designed for two. French doors in the dining area open to an 11x16 composite deck, your front-row seat to nature, overlooking a private fenced backyard, relaxing fire pit area, and wooded views full of wildlife.
Downstairs, the finished lower level is an entertainer's dream, offering a large family room, wet bar, two additional bedrooms, full bath, plenty of storage and convenient outdoor access to both the backyard and attached 3-stall garage.
Whether you're a seasoned backyard farmer or just starting your homestead journey, the custom built chicken coop is ready for your flock and adds just another touch of country charm to the property. Just a few of the additional features include a main floor laundry, mudroom, half bath off the garage, Starlink high-speed internet, underground Sprinkling and a dedicated space for a future hot tub with 60amp hookup. The owners recently installed a whole house Generator and the ring security camera gives added peace of mind.
Located in the Reeths-Puffer school district, conveniently located near Duck Lake State Park, Michigan's Adventure, and the beautiful shores of Lake Michigan; being located just minutes from US-31 gives an easy commute to Grand Rapids or makes day-tripping a breeze. Call today to schedule your private showing.
Zillow last checked: 8 hours ago
Listing updated: July 17, 2025 at 07:39am
Listed by:
Shelley Schaub 231-638-0703,
Greenridge Realty Muskegon
Bought with:
Brian David Klingel, 6501319991
Coldwell Banker Woodland Schmidt Grand Haven
Source: MichRIC,MLS#: 25019882
Facts & features
Interior
Bedrooms & bathrooms
- Bedrooms: 5
- Bathrooms: 4
- Full bathrooms: 3
- 1/2 bathrooms: 1
- Main level bedrooms: 3
Primary bedroom
- Level: Main
- Area: 195
- Dimensions: 13.00 x 15.00
Bedroom 2
- Level: Main
- Area: 120
- Dimensions: 10.00 x 12.00
Bedroom 3
- Level: Main
- Area: 143
- Dimensions: 11.00 x 13.00
Bedroom 4
- Level: Basement
- Area: 195
- Dimensions: 13.00 x 15.00
Bedroom 5
- Level: Basement
- Area: 221
- Dimensions: 17.00 x 13.00
Primary bathroom
- Level: Main
- Area: 117
- Dimensions: 9.00 x 13.00
Bathroom 2
- Level: Main
- Area: 72
- Dimensions: 12.00 x 6.00
Bathroom 3
- Level: Main
- Area: 25
- Dimensions: 5.00 x 5.00
Bathroom 4
- Level: Basement
- Area: 60
- Dimensions: 12.00 x 5.00
Dining area
- Level: Main
- Area: 153
- Dimensions: 9.00 x 17.00
Family room
- Level: Basement
- Area: 900
- Dimensions: 45.00 x 20.00
Kitchen
- Level: Main
- Area: 204
- Dimensions: 12.00 x 17.00
Laundry
- Level: Main
- Area: 40
- Dimensions: 5.00 x 8.00
Living room
- Level: Main
- Area: 240
- Dimensions: 12.00 x 20.00
Other
- Description: Storage
- Level: Basement
- Area: 189
- Dimensions: 21.00 x 9.00
Utility room
- Level: Basement
- Area: 285
- Dimensions: 19.00 x 15.00
Heating
- Forced Air
Cooling
- Central Air
Appliances
- Included: Humidifier, Dryer, Range, Refrigerator, Washer, Water Softener Owned
- Laundry: Main Level
Features
- Ceiling Fan(s), Wet Bar, Center Island, Pantry
- Windows: Insulated Windows
- Basement: Daylight,Full
- Number of fireplaces: 1
- Fireplace features: Living Room
Interior area
- Total structure area: 1,986
- Total interior livable area: 3,353 sqft
- Finished area below ground: 1,367
Property
Parking
- Total spaces: 3
- Parking features: Garage Faces Front, Garage Door Opener, Attached
- Garage spaces: 3
Features
- Stories: 1
- Fencing: Chain Link,Privacy
Lot
- Size: 15.58 Acres
- Dimensions: 951 x 664 x 984 x 1327
- Features: Wooded
Details
- Parcel number: 07129400000500
Construction
Type & style
- Home type: SingleFamily
- Architectural style: Ranch
- Property subtype: Single Family Residence
Materials
- Stone, Vinyl Siding
- Roof: Composition
Condition
- New construction: No
- Year built: 2019
Utilities & green energy
- Sewer: Septic Tank
- Water: Well
Community & neighborhood
Security
- Security features: Other
Location
- Region: Muskegon
Other
Other facts
- Listing terms: VA Loan,Conventional
- Road surface type: Paved
Price history
| Date | Event | Price |
|---|---|---|
| 7/14/2025 | Sold | $732,500+2.5%$218/sqft |
Source: | ||
| 5/13/2025 | Pending sale | $714,900$213/sqft |
Source: | ||
| 5/6/2025 | Price change | $714,900+9.1%$213/sqft |
Source: | ||
| 6/29/2023 | Pending sale | $655,000$195/sqft |
Source: | ||
| 6/23/2023 | Price change | $655,000-2.2%$195/sqft |
Source: | ||
Public tax history
Tax history is unavailable.
Neighborhood: 49445
Nearby schools
GreatSchools rating
- 4/10Reeths-Puffer Intermediate SchoolGrades: 5-6Distance: 2.5 mi
- 5/10Reeths-Puffer Middle SchoolGrades: 6-8Distance: 3.5 mi
- 7/10Reeths-Puffer High SchoolGrades: 9-12Distance: 2.5 mi

Get pre-qualified for a loan
At Zillow Home Loans, we can pre-qualify you in as little as 5 minutes with no impact to your credit score.An equal housing lender. NMLS #10287.


