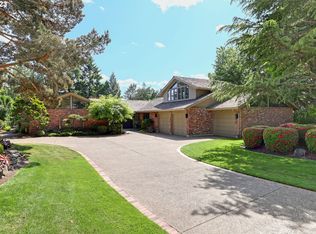The opportunity of a lifetime! Gorgeous move in ready in Hartung Farms! Taken to the studs & remodeled by SOD builder, Todd Delahunt along w/renowned architect Liz Dexter. This property is simply stunning. 4 large BDs+study+bonus(or private suite w/full BA), off garage mud room separate from the spacious laundry rm, custom paved patio, prof. putting green, hot tub, and backs to green space. Truly a 1 of a kind opportunity in a tranquil setting that everyone will love. Welcome Home.
This property is off market, which means it's not currently listed for sale or rent on Zillow. This may be different from what's available on other websites or public sources.
