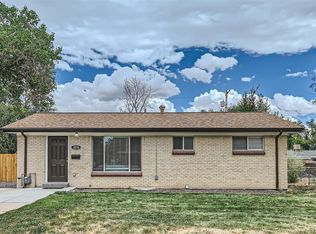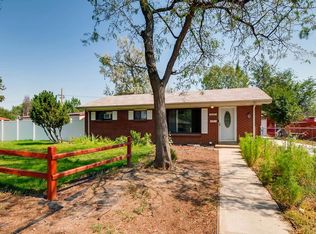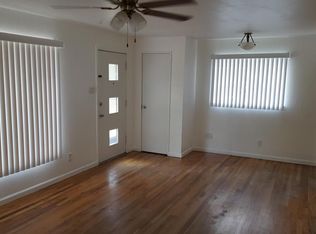Available Now! Fantastic 5br/2ba Remodeled Home Quality remodel with attention to detail throughout the home! Everything has been done with a designer flair. Arch entry into the kitchen, designer colors, new fixtures, lots of tile work including mosaic bathroom tile and kitchen backsplash, upgraded cabinets, stainless steel appliances and double sink, gleaming hardwood floors on the main level, professionally finished basement with laundry room, large back yard. Features: 5 bedrooms 2 bathrooms Finished Basement Washer/Dryer Hook Ups Freshly painted NEW carpet Large yard Pets: dog(s) considered with owner approval and $300 pet deposit per pet Tenant responsible for all utilities
This property is off market, which means it's not currently listed for sale or rent on Zillow. This may be different from what's available on other websites or public sources.


