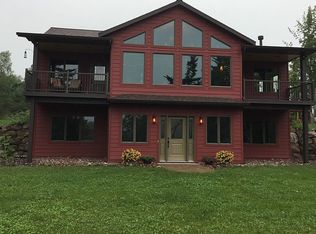Sold for $415,000
$415,000
3087 M Anderson Rd, Mahtowa, MN 55707
3beds
2,560sqft
Single Family Residence
Built in 1957
5.41 Acres Lot
$496,200 Zestimate®
$162/sqft
$2,574 Estimated rent
Home value
$496,200
$442,000 - $556,000
$2,574/mo
Zestimate® history
Loading...
Owner options
Explore your selling options
What's special
Amazing year round lake home on Crystal Lake in Mahtowa area. Large tiled foyer entry way. Beautiful kitchen with peninsula and granite tops. Formal dining room overlooking the lower Great Room. Great Room with vaulted ceilings, wood fireplace, and doors to front deck. Huge Master Bedroom suite with gas fireplace, doors to deck, walk-in closets, and a large bath with corner jetted tub, separate shower, and double sinks. 2 Additional bedrooms and one with a huge walk-in closet. The the finished detached 2 car garage has a bonus man cave with a bar. There is a sweet little rustic log cabin for guests, additional 4 car garage for storage, a very cute bonus shed, an additional large storage shed or animal barn, and a boat house storage shed for water toys and fishing poles. Close commute to Duluth and only about 1.45 hrs from the cities areas.
Zillow last checked: 8 hours ago
Listing updated: September 08, 2025 at 04:20pm
Listed by:
Michele Vesel 218-390-3688,
CENTURY 21 Atwood
Bought with:
Nonmember NONMEMBER
Nonmember Office
Source: Lake Superior Area Realtors,MLS#: 6112074
Facts & features
Interior
Bedrooms & bathrooms
- Bedrooms: 3
- Bathrooms: 2
- Full bathrooms: 2
- Main level bedrooms: 1
Primary bedroom
- Description: Huge Master BR Bath suite with gas fireplace, corner jetted tub, double sinks, separate tiled shower, walk-in closets, and doors to front deck
- Level: Main
- Area: 369.9 Square Feet
- Dimensions: 27 x 13.7
Bedroom
- Level: Main
- Area: 136.64 Square Feet
- Dimensions: 12.2 x 11.2
Bedroom
- Description: 2 closets, one is a very large walk-in
- Level: Main
- Area: 136.64 Square Feet
- Dimensions: 12.2 x 11.2
Dining room
- Description: open formal dining room with diamond willow railings overlooking the sunken living room
- Level: Main
- Area: 230.09 Square Feet
- Dimensions: 17.3 x 13.3
Great room
- Description: Huge window filled room overlooking Crystal Lake with vaulted ceilings, side door to deck, and wood fireplace
- Level: Lower
- Area: 800 Square Feet
- Dimensions: 40 x 20
Kitchen
- Description: Fridge, Stove, Dishwasher, peninsula, granite countertops,
- Level: Main
- Area: 180 Square Feet
- Dimensions: 15 x 12
Other
- Description: Rustic log guest cabin with built-in bed. No water. Wood stove for heat
- Level: Main
- Area: 300 Square Feet
- Dimensions: 15 x 20
Heating
- Baseboard, Boiler, Hot Water, Ductless, Propane
Cooling
- Ductless
Appliances
- Laundry: Dryer Hook-Ups, Washer Hookup
Features
- Natural Woodwork, Vaulted Ceiling(s), Walk-In Closet(s), Foyer-Entrance
- Flooring: Tiled Floors
- Doors: Patio Door
- Basement: Full,Utility Room,Washer Hook-Ups,Dryer Hook-Ups
- Number of fireplaces: 2
- Fireplace features: Multiple
Interior area
- Total interior livable area: 2,560 sqft
- Finished area above ground: 2,560
- Finished area below ground: 0
Property
Parking
- Total spaces: 3
- Parking features: Detached
- Garage spaces: 3
Features
- Patio & porch: Deck
- Waterfront features: Inland Lake, Waterfront Access(Private)
- Body of water: Crystal
- Frontage length: 450
Lot
- Size: 5.41 Acres
- Features: Irregular Lot, Some Trees
- Residential vegetation: Partially Wooded
Details
- Additional structures: Barn(s), Boat House, Storage Shed, Bunkhouse, Other
- Parcel number: 600523822
- Special conditions: In Foreclosure
Construction
Type & style
- Home type: SingleFamily
- Architectural style: Ranch
- Property subtype: Single Family Residence
Materials
- Wood, Frame/Wood
- Foundation: Concrete Perimeter
Condition
- Previously Owned
- Year built: 1957
Utilities & green energy
- Electric: Lake Country Power
- Sewer: Mound Septic, Private Sewer
- Water: Private
Community & neighborhood
Location
- Region: Mahtowa
Other
Other facts
- Listing terms: Cash,Conventional
Price history
| Date | Event | Price |
|---|---|---|
| 8/6/2025 | Listing removed | $464,900+12%$182/sqft |
Source: | ||
| 5/14/2024 | Sold | $415,000-10.7%$162/sqft |
Source: | ||
| 8/17/2022 | Listing removed | -- |
Source: | ||
| 8/11/2022 | Price change | $464,900-2.1%$182/sqft |
Source: | ||
| 7/5/2022 | Price change | $474,900-5%$186/sqft |
Source: | ||
Public tax history
| Year | Property taxes | Tax assessment |
|---|---|---|
| 2025 | $5,820 +2.9% | $505,100 +3.3% |
| 2024 | $5,658 +6.9% | $489,000 +4.1% |
| 2023 | $5,292 +0% | $469,800 +2% |
Find assessor info on the county website
Neighborhood: 55707
Nearby schools
GreatSchools rating
- 6/10Barnum Elementary SchoolGrades: PK-6Distance: 4.1 mi
- 9/10Barnum SecondaryGrades: 7-12Distance: 3.7 mi

Get pre-qualified for a loan
At Zillow Home Loans, we can pre-qualify you in as little as 5 minutes with no impact to your credit score.An equal housing lender. NMLS #10287.
