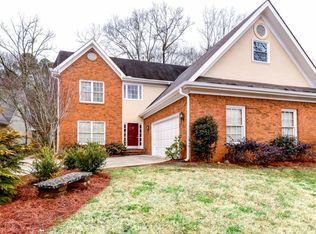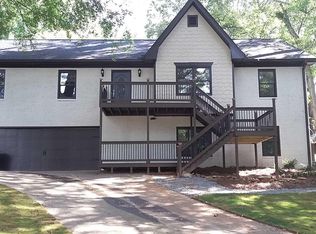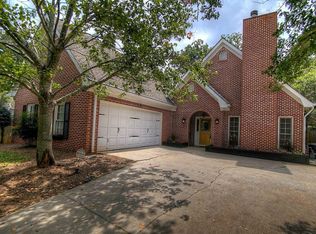One owner home in Pristine condition PLUS desirable area. Updated throughout and very well maintained. Lush landscaped front and back with private deck and stone walkway to tranquil sitting area. Updated chef's kitchen with high-end appliances and finishes including marble counters and soft close custom cabinetry. Split bedroom design offers private owner's retreat and spa-like bath with soaker tub, marble dual vanity and frameless rain head shower. Den has dual french doors. Drive around back side entry 2 car garage. Nearby multiple Parks, Emory, CDC & downtown Decatur.
This property is off market, which means it's not currently listed for sale or rent on Zillow. This may be different from what's available on other websites or public sources.


