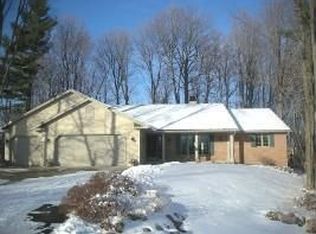Sold
$416,500
3088 Falcon Ridge Trl, Green Bay, WI 54313
3beds
1,965sqft
Single Family Residence
Built in 2000
0.79 Acres Lot
$464,100 Zestimate®
$212/sqft
$2,227 Estimated rent
Home value
$464,100
$441,000 - $487,000
$2,227/mo
Zestimate® history
Loading...
Owner options
Explore your selling options
What's special
RARE FIND! Gorgeous home on densely wooded .79 acre lot, on a cul-de-sac. You will LIVE in the 3-season SUNROOM and enjoy your private, wooded backyard! Master suite on main level with walk-in-closet and Master bath. Office, (could be Formal dining room), right offer the foyer. Exposed lower level offers 2 large Daylight windows with view the beautiful back yard. Unfinished Lower level offers full bath, and utility sink. Updates per Seller include: High-end Furnace, deck, Reverse Osmosis system, water softener and firepit. Preferred closing end of June. NOTE: Seller is "Cat sitting" and cat has only been in home since end of April.
Zillow last checked: 8 hours ago
Listing updated: June 28, 2023 at 10:48am
Listed by:
Kathy Hirsch 920-655-7459,
Coldwell Banker Real Estate Group
Bought with:
Mike D Wasilkoff
Dallaire Realty
Source: RANW,MLS#: 50273982
Facts & features
Interior
Bedrooms & bathrooms
- Bedrooms: 3
- Bathrooms: 3
- Full bathrooms: 3
- 1/2 bathrooms: 1
Bedroom 1
- Level: Main
- Dimensions: 15x13
Bedroom 2
- Level: Upper
- Dimensions: 14x13
Bedroom 3
- Level: Upper
- Dimensions: 13x12
Kitchen
- Level: Main
- Dimensions: 23x11
Living room
- Level: Main
- Dimensions: 19x15
Other
- Description: Den/Office
- Level: Main
- Dimensions: 12x11
Other
- Description: 3 Season Rm
- Level: Main
- Dimensions: 13x11
Heating
- Forced Air
Cooling
- Forced Air, Central Air
Appliances
- Included: Dishwasher, Dryer, Range, Refrigerator, Washer, Water Softener Owned
Features
- At Least 1 Bathtub, Breakfast Bar, Walk-in Shower, Formal Dining
- Flooring: Wood/Simulated Wood Fl
- Basement: Full,Full Sz Windows Min 20x24,Partial Fin. Non-contig
- Number of fireplaces: 1
- Fireplace features: Gas, One
Interior area
- Total interior livable area: 1,965 sqft
- Finished area above ground: 1,885
- Finished area below ground: 80
Property
Parking
- Total spaces: 2
- Parking features: Attached, Garage Door Opener
- Attached garage spaces: 2
Features
- Patio & porch: Deck
Lot
- Size: 0.79 Acres
- Features: Cul-De-Sac, Wooded
Details
- Parcel number: SU1295
- Zoning: Residential
- Special conditions: Arms Length
Construction
Type & style
- Home type: SingleFamily
- Architectural style: Colonial
- Property subtype: Single Family Residence
Materials
- Vinyl Siding
- Foundation: Poured Concrete
Condition
- New construction: No
- Year built: 2000
Utilities & green energy
- Sewer: Public Sewer
- Water: Public
Community & neighborhood
Location
- Region: Green Bay
Price history
| Date | Event | Price |
|---|---|---|
| 6/28/2023 | Sold | $416,500+1.6%$212/sqft |
Source: RANW #50273982 Report a problem | ||
| 6/28/2023 | Pending sale | $409,900$209/sqft |
Source: RANW #50273982 Report a problem | ||
| 5/4/2023 | Listed for sale | $409,900$209/sqft |
Source: RANW #50273982 Report a problem | ||
| 5/2/2023 | Contingent | $409,900$209/sqft |
Source: | ||
| 4/28/2023 | Listed for sale | $409,900+51.9%$209/sqft |
Source: RANW #50273982 Report a problem | ||
Public tax history
| Year | Property taxes | Tax assessment |
|---|---|---|
| 2024 | $5,593 +1.8% | $280,400 |
| 2023 | $5,496 +4.4% | $280,400 |
| 2022 | $5,262 +5.6% | $280,400 |
Find assessor info on the county website
Neighborhood: 54313
Nearby schools
GreatSchools rating
- 8/10Bay Harbor Elementary SchoolGrades: PK-4Distance: 1 mi
- 9/10Bay View Middle SchoolGrades: 7-8Distance: 3.8 mi
- 7/10Bay Port High SchoolGrades: 9-12Distance: 2.6 mi
Schools provided by the listing agent
- High: Bay Port
Source: RANW. This data may not be complete. We recommend contacting the local school district to confirm school assignments for this home.
Get pre-qualified for a loan
At Zillow Home Loans, we can pre-qualify you in as little as 5 minutes with no impact to your credit score.An equal housing lender. NMLS #10287.
