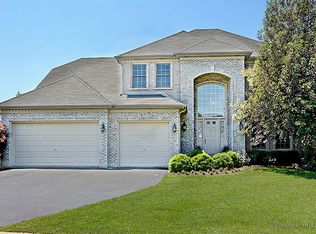Closed
$515,000
3088 Preakness Ct, Aurora, IL 60502
4beds
2,606sqft
Single Family Residence
Built in 1998
9,801 Square Feet Lot
$528,600 Zestimate®
$198/sqft
$3,357 Estimated rent
Home value
$528,600
$476,000 - $587,000
$3,357/mo
Zestimate® history
Loading...
Owner options
Explore your selling options
What's special
Welcome to your new home in Kirkland Farms in Batavia School District! This spacious 4 bedroom, 2.1 bathroom with attached 2 car garage home has so much to offer and potential! With 2531 sq ft this large home offers a formal living and dining space, open family room with wood burning fireplace, large kitchen, and main floor laundry. Kitchen cabinets are new (2024), and the kitchen features SS appliances and granite counter tops, with a beautiful tile backsplash. Lots of room to entertain with the island, as well as large eat in space. As you move to the second floor you will find stunning bamboo floors, updated hall bathroom (2022), large primary with ensuite featuring double vanity, separate tub and shower, and large walk in closet. The full unfinished basement gives you endless possibilities for additional living space. Backyard has a great cement patio and you're on a nice quiet cul-de-sac. BATAVIA SCHOOLS!!!!! Furnace and AC (2018), roof (2017), majority of the windows were replaced (2022), driveway (2017). Great location close to Kirk, interstate 88 access, Outlet mall shopping, restaurants, and more! Schedule a showing today!
Zillow last checked: 8 hours ago
Listing updated: March 08, 2025 at 12:01am
Listing courtesy of:
Lucy Mullarkey 331-202-9098,
RE/MAX All Pro - St Charles
Bought with:
Allyson Fernandes
Coldwell Banker Real Estate Group
Source: MRED as distributed by MLS GRID,MLS#: 12278134
Facts & features
Interior
Bedrooms & bathrooms
- Bedrooms: 4
- Bathrooms: 3
- Full bathrooms: 2
- 1/2 bathrooms: 1
Primary bedroom
- Features: Bathroom (Full, Tub & Separate Shwr)
- Level: Second
- Area: 220 Square Feet
- Dimensions: 11X20
Bedroom 2
- Level: Second
- Area: 143 Square Feet
- Dimensions: 11X13
Bedroom 3
- Level: Second
- Area: 143 Square Feet
- Dimensions: 11X13
Bedroom 4
- Level: Second
- Area: 121 Square Feet
- Dimensions: 11X11
Dining room
- Features: Flooring (Carpet)
- Level: Main
- Area: 132 Square Feet
- Dimensions: 11X12
Family room
- Features: Flooring (Carpet)
- Level: Main
- Area: 272 Square Feet
- Dimensions: 16X17
Kitchen
- Features: Kitchen (Eating Area-Table Space, Island, Pantry-Closet), Flooring (Hardwood)
- Level: Main
- Area: 288 Square Feet
- Dimensions: 16X18
Laundry
- Level: Main
- Area: 56 Square Feet
- Dimensions: 7X8
Living room
- Features: Flooring (Carpet)
- Level: Main
- Area: 132 Square Feet
- Dimensions: 11X12
Heating
- Natural Gas, Forced Air
Cooling
- Central Air
Appliances
- Laundry: In Unit
Features
- Cathedral Ceiling(s)
- Basement: Unfinished,Full
- Number of fireplaces: 1
- Fireplace features: Wood Burning, Gas Starter, Family Room
Interior area
- Total structure area: 0
- Total interior livable area: 2,606 sqft
Property
Parking
- Total spaces: 2
- Parking features: Garage Door Opener, On Site, Garage Owned, Attached, Garage
- Attached garage spaces: 2
- Has uncovered spaces: Yes
Accessibility
- Accessibility features: No Disability Access
Features
- Stories: 2
- Patio & porch: Patio
Lot
- Size: 9,801 sqft
- Dimensions: 94X143X19X30X153
- Features: Cul-De-Sac
Details
- Parcel number: 1236301009
- Special conditions: None
Construction
Type & style
- Home type: SingleFamily
- Architectural style: Georgian
- Property subtype: Single Family Residence
Materials
- Vinyl Siding, Brick
- Roof: Asphalt
Condition
- New construction: No
- Year built: 1998
Utilities & green energy
- Sewer: Public Sewer
- Water: Public
Community & neighborhood
Community
- Community features: Curbs, Sidewalks, Street Lights
Location
- Region: Aurora
- Subdivision: Kirkland Farms
HOA & financial
HOA
- Has HOA: Yes
- HOA fee: $355 annually
- Services included: None
Other
Other facts
- Listing terms: Conventional
- Ownership: Fee Simple w/ HO Assn.
Price history
| Date | Event | Price |
|---|---|---|
| 3/6/2025 | Sold | $515,000-1%$198/sqft |
Source: | ||
| 2/27/2025 | Pending sale | $520,000$200/sqft |
Source: | ||
| 2/7/2025 | Contingent | $520,000$200/sqft |
Source: | ||
| 1/29/2025 | Listed for sale | $520,000+131.2%$200/sqft |
Source: | ||
| 11/26/2014 | Sold | $224,900$86/sqft |
Source: | ||
Public tax history
| Year | Property taxes | Tax assessment |
|---|---|---|
| 2024 | $12,025 +1.1% | $147,519 +10.2% |
| 2023 | $11,895 +10.5% | $133,889 +14% |
| 2022 | $10,769 +24.3% | $117,440 +25.2% |
Find assessor info on the county website
Neighborhood: Big Woods
Nearby schools
GreatSchools rating
- 9/10Hoover Wood Elementary SchoolGrades: K-5Distance: 0.7 mi
- 5/10Sam Rotolo Middle SchoolGrades: 6-8Distance: 1 mi
- 10/10Batavia Sr High SchoolGrades: 9-12Distance: 3.2 mi
Schools provided by the listing agent
- Middle: Sam Rotolo Middle School Of Bat
- High: Batavia Sr High School
- District: 101
Source: MRED as distributed by MLS GRID. This data may not be complete. We recommend contacting the local school district to confirm school assignments for this home.

Get pre-qualified for a loan
At Zillow Home Loans, we can pre-qualify you in as little as 5 minutes with no impact to your credit score.An equal housing lender. NMLS #10287.
Sell for more on Zillow
Get a free Zillow Showcase℠ listing and you could sell for .
$528,600
2% more+ $10,572
With Zillow Showcase(estimated)
$539,172