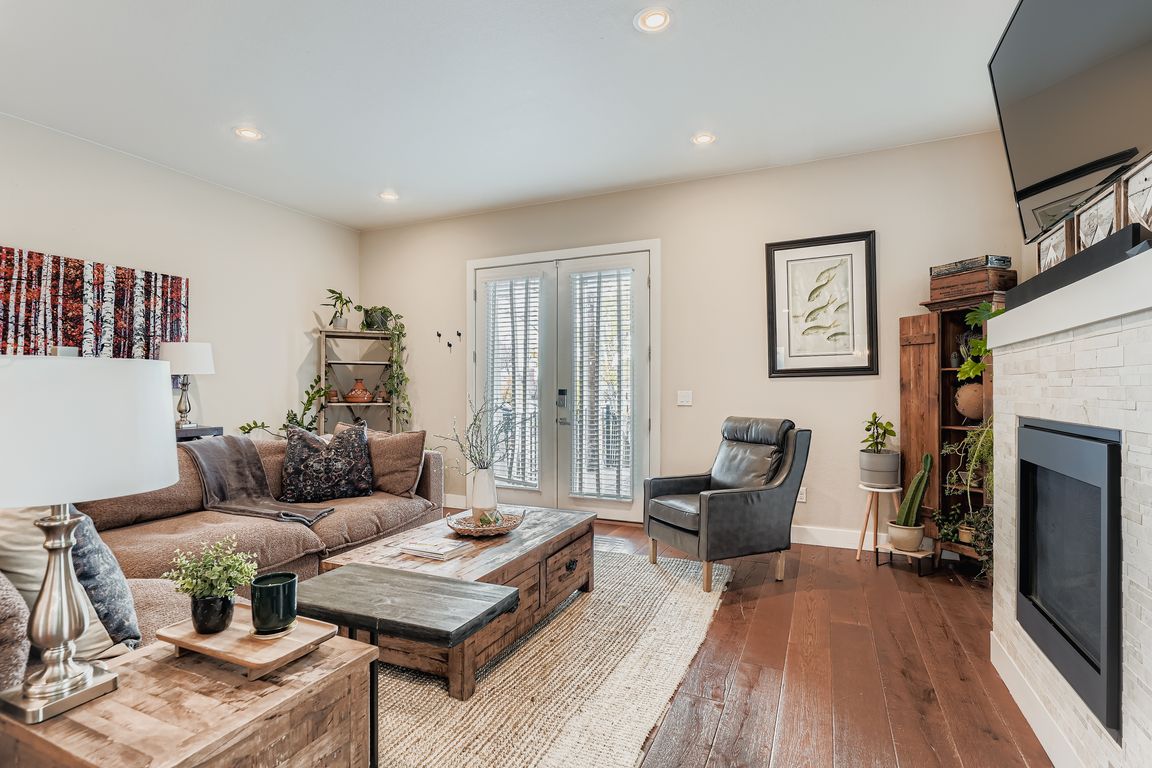
For sale
$1,199,000
4beds
2,316sqft
3088 W 27th Avenue, Denver, CO 80211
4beds
2,316sqft
Townhouse
Built in 2013
4,780 sqft
2 Garage spaces
$518 price/sqft
What's special
Welcome to your new duplex in the Highlands, with mountain views from your primary bedroom balcony and 360-degree views from the rooftop deck. This home is turnkey and move-in ready, featuring an open floor plan, that’s perfect for hosting, entertaining, working away, or relaxing. Your home comes with modern stainless steel ...
- 17 hours |
- 148 |
- 9 |
Source: REcolorado,MLS#: 3221375
Travel times
Family Room
Kitchen
Primary Bedroom
Zillow last checked: 8 hours ago
Listing updated: 16 hours ago
Listed by:
Jon Schaefer 720-740-6739 jon@thrivedenver.com,
Thrive Real Estate Group
Source: REcolorado,MLS#: 3221375
Facts & features
Interior
Bedrooms & bathrooms
- Bedrooms: 4
- Bathrooms: 4
- Full bathrooms: 3
- 1/2 bathrooms: 1
- Main level bathrooms: 1
Bedroom
- Features: Primary Suite
- Level: Upper
Bedroom
- Level: Upper
Bedroom
- Level: Upper
Bedroom
- Description: Conforming Bedroom In Basement
- Level: Basement
Bathroom
- Features: Primary Suite
- Level: Upper
Bathroom
- Level: Upper
Bathroom
- Level: Basement
Bathroom
- Level: Main
Den
- Level: Upper
Family room
- Level: Main
Kitchen
- Level: Main
Laundry
- Level: Upper
Living room
- Level: Main
Heating
- Natural Gas
Cooling
- Air Conditioning-Room, Central Air
Appliances
- Included: Dishwasher, Disposal, Dryer, Gas Water Heater, Microwave, Oven, Range, Range Hood, Refrigerator, Washer, Wine Cooler
Features
- Granite Counters, High Ceilings, High Speed Internet, Kitchen Island, Open Floorplan, Primary Suite, Smart Thermostat, Walk-In Closet(s), Wet Bar
- Flooring: Carpet, Tile, Wood
- Windows: Double Pane Windows
- Basement: Finished,Full
- Number of fireplaces: 2
- Fireplace features: Bedroom, Family Room
- Common walls with other units/homes: 1 Common Wall
Interior area
- Total structure area: 2,316
- Total interior livable area: 2,316 sqft
- Finished area above ground: 2,316
- Finished area below ground: 0
Video & virtual tour
Property
Parking
- Total spaces: 2
- Parking features: Lighted
- Garage spaces: 2
Features
- Levels: Two
- Stories: 2
- Patio & porch: Covered, Deck, Patio, Rooftop
- Exterior features: Balcony, Fire Pit, Garden, Lighting, Private Yard, Smart Irrigation
- Fencing: Full
- Has view: Yes
- View description: City, Mountain(s)
Lot
- Size: 4,780 Square Feet
- Features: Landscaped, Sprinklers In Front, Sprinklers In Rear
Details
- Parcel number: 229330046
- Zoning: U-TU-C
- Special conditions: Standard
Construction
Type & style
- Home type: Townhouse
- Property subtype: Townhouse
- Attached to another structure: Yes
Materials
- Stucco
- Roof: Membrane
Condition
- Year built: 2013
Utilities & green energy
- Sewer: Public Sewer
- Water: Public
- Utilities for property: Cable Available, Electricity Connected, Electricity To Lot Line, Natural Gas Available, Natural Gas Connected
Community & HOA
Community
- Security: Carbon Monoxide Detector(s), Smart Locks, Smoke Detector(s)
- Subdivision: Kennedys Add To Highland
HOA
- Has HOA: No
Location
- Region: Denver
Financial & listing details
- Price per square foot: $518/sqft
- Tax assessed value: $1,275,600
- Annual tax amount: $6,477
- Date on market: 11/15/2025
- Listing terms: Cash,Conventional,FHA,VA Loan
- Exclusions: Staging Items. Seller`s Personal Property: Books, Garage Items, And Art. Full List In Inclusions To Be Included In The Purchase Contract. Seller's Personal Property Negotiable
- Ownership: Individual
- Electric utility on property: Yes