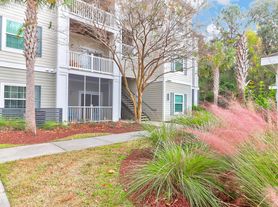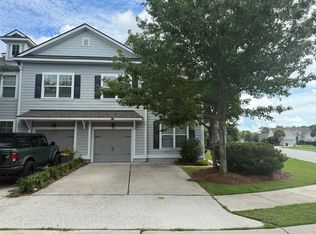Welcome to 3089 Park West Blvd in Mansfield at Park West! A small community of only 28 town homes with front and rear courtyards along with a rear alleyway, offering a 1-car attached garage. This property offers 3 bedrooms and 2 bathrooms. The 1st floor offers a welcoming foyer, separate dining room and/or flex room off the foyer. Hardwood floors throughout the 1st floor. Open floor plan featuring a large family room and kitchen. The kitchen is equipment with ALL stainless-steel appliances, 36'' Staggered Cabinets, solid surface countertops, recessed lighting and a large center island w/ bar-top area, which is great for entertaining. The large family room is open to the kitchen and has access to the mudroom and/or breezeway, which can be used as a hobby room or utilized for a breakfast area. This mudroom and/or breezeway area has lots of natural daylight, and has access to the back patio and courtyard area along with access to the connected and /or attached 1-car garage. The 2nd floor features the owner's bedroom suite and has a private bathroom with a walk-in tile shower and tile floors. There are 2 additional bedrooms, laundry room, which is equipped with both a washer & dryer, linen closet and full bathroom located off the hallway. Additional features include.... Ceiling fans in all the bedrooms, front courtyard / patio area along with an attached 1-car garage. Park West amenities include an amenities center with clubhouse, 2 pools, 6 lighted tennis courts, summer kitchen, playground, beach volleyball, walking/jogging/biking trails a few steps away. Park West is a master planned community featuring shopping, dining, schools, doctors, services and a 50-acre Mount Pleasant Rec Facility featuring a track, indoor pool, activities, dog park and ball fields!
Townhouse for rent
$3,200/mo
3089 Park West Blvd, Mount Pleasant, SC 29466
3beds
1,410sqft
Price may not include required fees and charges.
Townhouse
Available Wed Oct 15 2025
Dogs OK
Central air
In unit laundry
Attached garage parking
Heat pump
What's special
Large center islandLots of natural daylightSolid surface countertopsAccess to the mudroomOpen floor planHardwood floorsStainless-steel appliances
- 9 days |
- -- |
- -- |
Travel times
Looking to buy when your lease ends?
Consider a first-time homebuyer savings account designed to grow your down payment with up to a 6% match & 3.83% APY.
Facts & features
Interior
Bedrooms & bathrooms
- Bedrooms: 3
- Bathrooms: 3
- Full bathrooms: 2
- 1/2 bathrooms: 1
Heating
- Heat Pump
Cooling
- Central Air
Appliances
- Included: Dishwasher, Dryer, Microwave, Oven, Refrigerator, Washer
- Laundry: In Unit
Features
- Flooring: Carpet, Hardwood, Tile
Interior area
- Total interior livable area: 1,410 sqft
Property
Parking
- Parking features: Attached
- Has attached garage: Yes
- Details: Contact manager
Details
- Parcel number: 5941100141
Construction
Type & style
- Home type: Townhouse
- Property subtype: Townhouse
Building
Management
- Pets allowed: Yes
Community & HOA
Location
- Region: Mount Pleasant
Financial & listing details
- Lease term: 1 Year
Price history
| Date | Event | Price |
|---|---|---|
| 10/3/2025 | Listed for rent | $3,200$2/sqft |
Source: Zillow Rentals | ||
| 2/14/2014 | Sold | $217,500-3.3%$154/sqft |
Source: Public Record | ||
| 11/8/2013 | Listed for sale | $225,000+32.4%$160/sqft |
Source: Carolina One/Hwy 17 N. Mount Pleasant #1327870 | ||
| 6/28/2011 | Sold | $169,900$120/sqft |
Source: Public Record | ||

