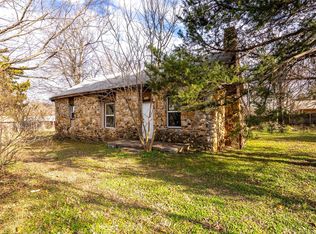Sold for $161,000 on 12/20/23
$161,000
309 11th Ave NE, Ardmore, OK 73401
3beds
1,375sqft
Single Family Residence
Built in 1972
9,583.2 Square Feet Lot
$171,800 Zestimate®
$117/sqft
$1,273 Estimated rent
Home value
$171,800
$161,000 - $182,000
$1,273/mo
Zestimate® history
Loading...
Owner options
Explore your selling options
What's special
This home is a must see! New 200-amp electrical panel, new central HVAC system W/ a smart thermostat. New interior doors and hardware. New shaker style trim and cabinets, new paint, new Vinyl plank flooring, new blinds, and ceiling fans THROUGHOUT. Both bathrooms have new toilets, sinks, vanities, and granite countertops. Hall bathroom also has a new tub/shower combo. The kitchen has new granite countertops, a new farm sink w/disposal, new over the range microwave, new dishwasher, new refrigerator, new range w/oven, new wash tower with washer /dryer off of the kitchen. New recessed lighting in the kitchen and living room. and new sliding glass door with vertical blinds in the dining room. Backyard boasts a new deck and a new privacy fence with side gates and a double gate with alley access. Garage has a brand new automatic smart garage door opener, and new garage door.
Zillow last checked: 8 hours ago
Listing updated: December 20, 2023 at 03:29pm
Listed by:
Shani Cooley 405-255-7638,
Blankenship Real Estate
Bought with:
Jimmy Pena, 203635
Paragon Oklahoma
Source: MLS Technology, Inc.,MLS#: 2326188 Originating MLS: MLS Technology
Originating MLS: MLS Technology
Facts & features
Interior
Bedrooms & bathrooms
- Bedrooms: 3
- Bathrooms: 2
- Full bathrooms: 1
- 1/2 bathrooms: 1
Heating
- Central, Gas
Cooling
- Central Air
Appliances
- Included: Dryer, Dishwasher, Disposal, Microwave, Oven, Range, Refrigerator, Stove, Washer, Gas Oven, Gas Range, Gas Water Heater
- Laundry: Washer Hookup, Gas Dryer Hookup
Features
- Granite Counters, Ceiling Fan(s)
- Flooring: Vinyl
- Windows: Vinyl, Insulated Windows
- Has fireplace: No
Interior area
- Total structure area: 1,375
- Total interior livable area: 1,375 sqft
Property
Parking
- Total spaces: 1
- Parking features: Attached, Garage
- Attached garage spaces: 1
Features
- Levels: One
- Stories: 1
- Patio & porch: Covered, Deck, Porch
- Exterior features: Rain Gutters
- Pool features: None
- Fencing: Full,Privacy
Lot
- Size: 9,583 sqft
- Features: Mature Trees
Details
- Additional structures: None
- Parcel number: 001000062006000200
Construction
Type & style
- Home type: SingleFamily
- Architectural style: Ranch
- Property subtype: Single Family Residence
Materials
- Brick Veneer, Wood Frame
- Foundation: Slab
- Roof: Asphalt,Fiberglass
Condition
- Year built: 1972
Utilities & green energy
- Sewer: Public Sewer
- Water: Public
- Utilities for property: Electricity Available, Natural Gas Available, Water Available
Green energy
- Energy efficient items: Windows
Community & neighborhood
Security
- Security features: No Safety Shelter, Smoke Detector(s)
Community
- Community features: Gutter(s)
Location
- Region: Ardmore
- Subdivision: Ardmore City
Other
Other facts
- Listing terms: Conventional,FHA,USDA Loan,VA Loan
Price history
| Date | Event | Price |
|---|---|---|
| 12/20/2023 | Sold | $161,000-2.4%$117/sqft |
Source: | ||
| 11/16/2023 | Pending sale | $164,950$120/sqft |
Source: | ||
| 11/1/2023 | Price change | $164,950-2.9%$120/sqft |
Source: | ||
| 10/20/2023 | Price change | $169,950-2.9%$124/sqft |
Source: | ||
| 10/19/2023 | Pending sale | $174,950$127/sqft |
Source: | ||
Public tax history
| Year | Property taxes | Tax assessment |
|---|---|---|
| 2024 | $1,928 +103.3% | $19,320 +101.3% |
| 2023 | $949 +69.5% | $9,600 +64% |
| 2022 | $560 -0.5% | $5,855 +5% |
Find assessor info on the county website
Neighborhood: 73401
Nearby schools
GreatSchools rating
- 4/10Will Rogers Elementary SchoolGrades: PK-KDistance: 0.5 mi
- 3/10Ardmore Middle SchoolGrades: 7-8Distance: 1.6 mi
- 3/10Ardmore High SchoolGrades: 9-12Distance: 1.7 mi
Schools provided by the listing agent
- Elementary: Jefferson
- Middle: Ardmore
- High: Ardmore
- District: Ardmore - Sch Dist (AD2)
Source: MLS Technology, Inc.. This data may not be complete. We recommend contacting the local school district to confirm school assignments for this home.

Get pre-qualified for a loan
At Zillow Home Loans, we can pre-qualify you in as little as 5 minutes with no impact to your credit score.An equal housing lender. NMLS #10287.
