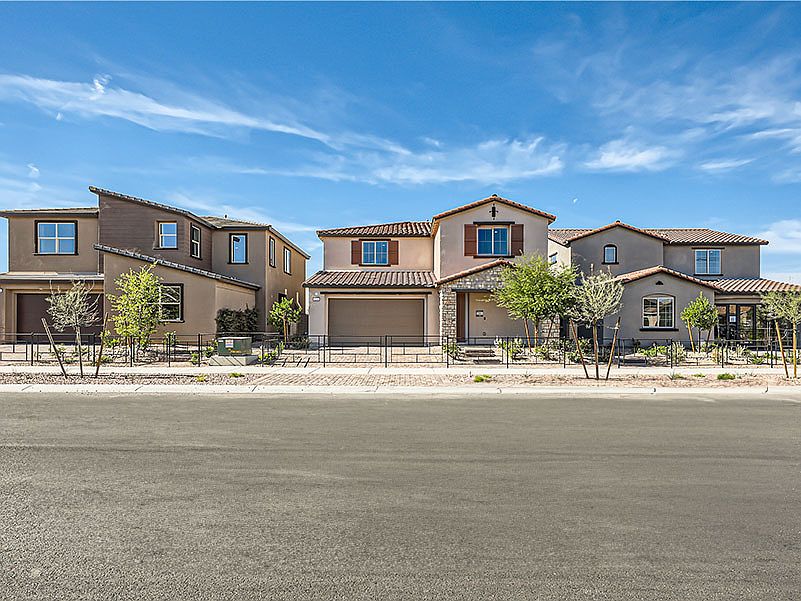This enchanting abode is a haven designed for comfort. The heart of this home lies in its well-appointed living areas, thoughtfully designed to bring loved ones together. A loft on the second floor, offers an oasis of relaxation and entertainment. Whether you envision it as a playroom, a home theater for movie nights, or a hobby space to pursue your passions, this versatile room will cater to your unique needs and interests. Just off the dining area, you'll discover a covered patio that beckons you to relax and enjoy the fresh air. The covered patio becomes an extension of your indoor living space, allowing you to seamlessly blend the joys of nature with the comforts of home.
Active
$599,777
309 Animato Pl, Henderson, NV 89015
4beds
2,752sqft
Single Family Residence
Built in 2025
4,356 Square Feet Lot
$-- Zestimate®
$218/sqft
$75/mo HOA
- 11 days |
- 44 |
- 0 |
Zillow last checked: 7 hours ago
Listing updated: September 26, 2025 at 04:54pm
Listed by:
Antoinette Carozza S.0036798 (702)281-4921,
eXp Realty
Source: LVR,MLS#: 2722181 Originating MLS: Greater Las Vegas Association of Realtors Inc
Originating MLS: Greater Las Vegas Association of Realtors Inc
Travel times
Schedule tour
Select your preferred tour type — either in-person or real-time video tour — then discuss available options with the builder representative you're connected with.
Facts & features
Interior
Bedrooms & bathrooms
- Bedrooms: 4
- Bathrooms: 3
- Full bathrooms: 3
Primary bedroom
- Description: Closet
- Dimensions: 16x15
Bedroom 2
- Description: Downstairs
- Dimensions: 13x12
Bedroom 3
- Description: Closet
- Dimensions: 13x13
Bedroom 4
- Description: Closet
- Dimensions: 12x12
Dining room
- Description: None
- Dimensions: 20x11
Great room
- Description: None
- Dimensions: 18x19
Kitchen
- Description: Island
- Dimensions: 16x9
Heating
- Central, Gas
Cooling
- Central Air, Electric
Appliances
- Included: Built-In Gas Oven, Dishwasher, Gas Cooktop, Disposal, Microwave
- Laundry: Gas Dryer Hookup, Upper Level
Features
- Bedroom on Main Level, None
- Flooring: Carpet, Linoleum, Vinyl
- Windows: Low-Emissivity Windows
- Has fireplace: No
Interior area
- Total structure area: 2,752
- Total interior livable area: 2,752 sqft
Property
Parking
- Total spaces: 2
- Parking features: Finished Garage, Garage, Inside Entrance, Private
- Garage spaces: 2
Features
- Stories: 2
- Patio & porch: Covered, Patio
- Exterior features: Barbecue, Patio, Sprinkler/Irrigation
- Fencing: Block,Back Yard
Lot
- Size: 4,356 Square Feet
- Features: Drip Irrigation/Bubblers, < 1/4 Acre
Details
- Parcel number: 17907624017
- Zoning description: Single Family
- Horse amenities: None
Construction
Type & style
- Home type: SingleFamily
- Architectural style: Two Story
- Property subtype: Single Family Residence
Materials
- Roof: Tile
Condition
- Under Construction
- New construction: Yes
- Year built: 2025
Details
- Builder model: Henley
- Builder name: Woodside
Utilities & green energy
- Electric: Photovoltaics None
- Sewer: Public Sewer
- Water: Public
- Utilities for property: Underground Utilities
Green energy
- Energy efficient items: Windows
Community & HOA
Community
- Subdivision: Serenata at Cadence
HOA
- Has HOA: Yes
- Amenities included: Playground, Pickleball, Park
- Services included: Maintenance Grounds
- HOA fee: $75 monthly
- HOA name: Cadence
- HOA phone: 702-605-3111
Location
- Region: Henderson
Financial & listing details
- Price per square foot: $218/sqft
- Tax assessed value: $122,080
- Annual tax amount: $5,398
- Date on market: 9/26/2025
- Listing agreement: Exclusive Right To Sell
- Listing terms: Cash,Conventional,FHA,VA Loan
About the community
Elevate your living experience. Discover four new floor plans designed to elevate your living experience at Serenata at Cadence. Our homes provide ample space for your growing family and feature flexible options for home offices or guest rooms, adapting to your lifestyle with versatile floor plans, including flex spaces, lofts, and bonus rooms.
Step outside onto your covered patio and unwind in the fresh air, creating the perfect retreat for morning coffees or evening gatherings with loved ones. Beyond the home, embrace the vibrant Cadence Masterplan community, offering amenities like parks, a community pool, splash pad, pickleball courts, dog parks, and walking and bike trails?all set within 450 acres of open space with a magical view of the Strip.
Experience more than just a house; embrace a new chapter in life with a Woodside home at Serenata at Cadence?where every moment becomes a cherished memory. Embrace a new chapter in your life.
Source: Woodside Homes

