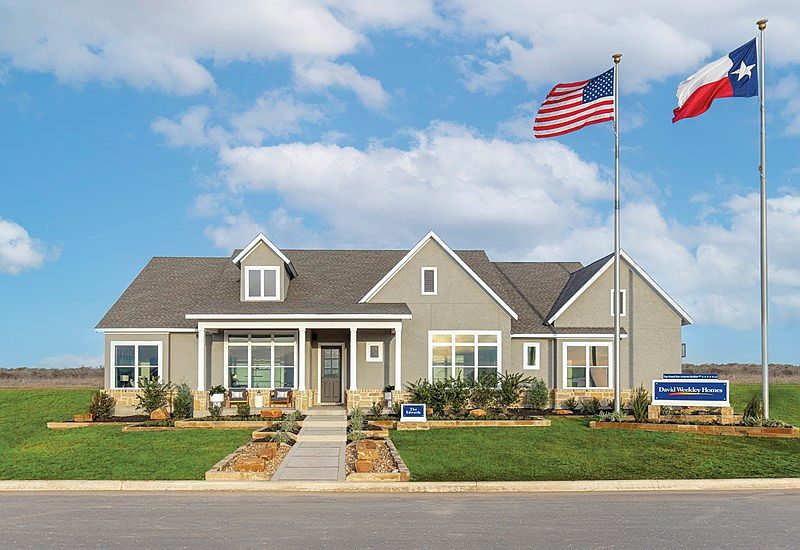Stunning 3-Bedroom Home with Retreat Space & Spacious Backyard on a Half-Acre Homesite! Situated on a generously wooded half-acre homesite, this home perfectly blends style, comfort, and functionality, while offering everything you need for relaxed living and entertaining. Three bright and airy bedrooms, including a fabulous owner's suite with a luxurious en-suite bathroom for ultimate relaxation. Included is a convenient half bathroom for guests just off of a cozy retreat area, perfect for a playroom or a quiet reading nook. This home offers an enclosed study for productivity or relaxation, providing a peaceful environment for work or downtime. When the workday is done, come home and open the sliding glass doors to extend your living space onto the large, covered patio, perfect for barbecues, game nights, or simply enjoying the birds in your private backyard. With bright, sleek finishes, 8' interior doors throughout, and a stunning gourmet kitchen complete with double ovens and a designer vent hood, this home is ideal for anyone seeking comfort, functionality, and style. Explore all of the possibilities of the Livingston in Megan's Landing!
Pending
$639,880
309 Bob's Cove, Castroville, TX 78009
3beds
2,941sqft
Single Family Residence
Built in 2025
0.5 Acres Lot
$624,400 Zestimate®
$218/sqft
$13/mo HOA
- 121 days
- on Zillow |
- 85 |
- 1 |
Zillow last checked: 7 hours ago
Listing updated: August 05, 2025 at 06:31am
Listed by:
Jimmy Rado TREC #221720 (512) 821-8818,
David Weekley Homes, Inc.
Source: LERA MLS,MLS#: 1863648
Travel times
Schedule tour
Select your preferred tour type — either in-person or real-time video tour — then discuss available options with the builder representative you're connected with.
Facts & features
Interior
Bedrooms & bathrooms
- Bedrooms: 3
- Bathrooms: 3
- Full bathrooms: 2
- 1/2 bathrooms: 1
Primary bedroom
- Features: Walk-In Closet(s), Ceiling Fan(s), Full Bath
- Area: 315
- Dimensions: 21 x 15
Bedroom 2
- Area: 180
- Dimensions: 15 x 12
Bedroom 3
- Area: 216
- Dimensions: 18 x 12
Primary bathroom
- Features: Tub/Shower Separate, Separate Vanity, Soaking Tub
- Area: 294
- Dimensions: 21 x 14
Dining room
- Area: 221
- Dimensions: 13 x 17
Kitchen
- Area: 210
- Dimensions: 15 x 14
Living room
- Area: 378
- Dimensions: 21 x 18
Office
- Area: 132
- Dimensions: 12 x 11
Heating
- Central, Electric
Cooling
- 16+ SEER AC, Ceiling Fan(s), Central Air
Appliances
- Included: Cooktop, Built-In Oven, Self Cleaning Oven, Microwave, Gas Cooktop, Disposal, Dishwasher, Electric Water Heater, Plumb for Water Softener, Double Oven, Propane Water Heater, High Efficiency Water Heater
- Laundry: Washer Hookup, Dryer Connection
Features
- Two Living Area, Eat-in Kitchen, Kitchen Island, Pantry, Study/Library, Game Room, Master Downstairs, Ceiling Fan(s), Chandelier, Solid Counter Tops, Custom Cabinets, Programmable Thermostat
- Flooring: Carpet, Ceramic Tile, Vinyl
- Windows: Double Pane Windows, Low Emissivity Windows, Window Coverings
- Has basement: No
- Attic: 12"+ Attic Insulation
- Has fireplace: No
- Fireplace features: Not Applicable
Interior area
- Total structure area: 2,941
- Total interior livable area: 2,941 sqft
Video & virtual tour
Property
Parking
- Total spaces: 3
- Parking features: Three Car Garage, Attached, Garage Faces Side, Garage Door Opener
- Attached garage spaces: 3
Features
- Levels: One
- Stories: 1
- Patio & porch: Covered
- Exterior features: Sprinkler System
- Pool features: None
- Has view: Yes
- View description: County VIew
Lot
- Size: 0.5 Acres
- Features: 1/2-1 Acre, Curbs, Street Gutters, Streetlights, Fire Hydrant w/in 500'
- Residential vegetation: Mature Trees
Construction
Type & style
- Home type: SingleFamily
- Architectural style: Contemporary
- Property subtype: Single Family Residence
Materials
- 4 Sides Masonry, Stone, Stucco
- Foundation: Slab
- Roof: Composition
Condition
- Under Construction,New Construction
- New construction: Yes
- Year built: 2025
Details
- Builder name: DAVID WEEKLEY HOMES
Utilities & green energy
- Electric: MEDINA VALLE
- Sewer: FOREST GLEN, Sewer System
- Water: YANCEY WATER, Water System
- Utilities for property: Private Garbage Service
Green energy
- Green verification: HERS 0-85
- Energy efficient items: Insulation
- Indoor air quality: Mechanical Fresh Air, Contaminant Control, Integrated Pest Management
- Water conservation: Water-Smart Landscaping, Low Flow Commode, Rain/Freeze Sensors, EF Irrigation Control
Community & HOA
Community
- Features: None, Cluster Mail Box, School Bus
- Security: Smoke Detector(s), Prewired, Carbon Monoxide Detector(s)
- Subdivision: Megan's Landing - Half-Acre Homesites
HOA
- Has HOA: Yes
- HOA fee: $150 annually
- HOA name: DIAMOND ASSOCIATION MANAGEMENT
Location
- Region: Castroville
Financial & listing details
- Price per square foot: $218/sqft
- Annual tax amount: $2
- Price range: $639.9K - $639.9K
- Date on market: 5/3/2025
- Cumulative days on market: 121 days
- Listing terms: Conventional,FHA,VA Loan,TX Vet,Cash
- Road surface type: Paved
About the community
Greenbelt
New award-winning homes from David Weekley Homes are now selling in Megan's Landing - Half-Acre Homesites! Located in Castroville, Texas, this family-friendly community features open-concept, thoughtfully designed floor plans situated on half-acre homesites. In Megan's Landing - Half-Acre Homesites, you'll enjoy the best in Design, Choice and Service from a trusted San Antonio home builder with more than 45 years of experience, as well as:Explore the Casita option available as an addition to your new David Weekley home; Sustainable, energy-efficient construction; Multi-level, industry-leading warranty; Nearby shopping and dining; Close to historic Castroville; Students attend highly regarded Medina Valley ISD schools
Source: David Weekley Homes

