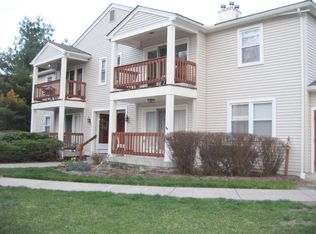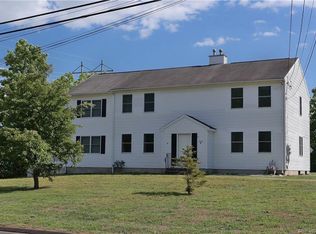This amazing home checks all the boxes on your wish list! A brick ranch totally remodeled and gorgeous inside and out! The spacious kitchen is perfect for the chef in the family with updated cabinets, tile floors and granite counters. Right off the kitchen is the sunlit filled dining room, a wonderful place for holiday celebrations. The living room is warm and inviting with gleaming wood floors, a fireplace to cozy up to and plenty of space. There are 3 bedrooms, all with gleaming hardwood floors and a remodeled bathroom which has the washer/dryer to make it perfect for one floor living. Right off the kitchen is an enclosed super sized 3 season porch. With an additional 300 sq ft, there are endless possibilities for this. This charming home truly needs no work. The big dollar items are already done, updated windows, boiler, roof and electrical service. On top of all this an oversized one car garage, room for not just the car, but all the toys you need! Let's not forget it sits on a peaceful half acre park like yard. The yard is private and level and a great space for summer times gatherings or al fresco dining. It will be hard to find another home as nice as this one!
This property is off market, which means it's not currently listed for sale or rent on Zillow. This may be different from what's available on other websites or public sources.


