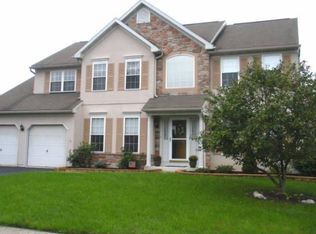Sold for $440,000
$440,000
309 Broad St, Sinking Spring, PA 19608
4beds
3,351sqft
Single Family Residence
Built in 1995
8,276 Square Feet Lot
$489,000 Zestimate®
$131/sqft
$3,388 Estimated rent
Home value
$489,000
$465,000 - $513,000
$3,388/mo
Zestimate® history
Loading...
Owner options
Explore your selling options
What's special
Welcome to 309 Broad Street in the Wilson School District! This well-maintained Sinking Spring single offers four bedrooms (master suite), two full/two half baths, and over 3,300 square feet of living space. You enter the home to a two-story foyer and hardwood flooring. There is a spacious living room that leads to the dining room and kitchen, the highlight of the main level. The eat-in kitchen features an island, granite countertops, and matching stainless steel appliances. The kitchen transitions nicely to the family room with a stone, gas fireplace. Upstairs you will find the master suite with a vaulted ceiling, walk-in closet, and updated bathroom. For your convenience, the laundry room is located just outside of the master. There are three more generously sized bedrooms that share the second full-hall bath. The basement is also finished providing even more living space. This area could be used for a home gym or play area for the kids. There is an additional half bath in the basement as well as a workshop and plenty of storage space. Out back is a large deck that overlooks the backyard. This is great outdoor entertaining area for the warmer months ahead. There is also a shed for all of your outdoor equipment. The original owners have done an exceptional job caring for this home over the years. Schedule your showing today!
Zillow last checked: 8 hours ago
Listing updated: April 16, 2024 at 01:49am
Listed by:
Samuel Padovani 484-955-9599,
RE/MAX Of Reading,
Co-Listing Team: The Matt Wolf Team, Co-Listing Agent: Matthew Wolf 610-587-3844,
RE/MAX Of Reading
Bought with:
Mr. AMINE AOUAM JR., RS355589
RE/MAX Ready
Source: Bright MLS,MLS#: PABK2039554
Facts & features
Interior
Bedrooms & bathrooms
- Bedrooms: 4
- Bathrooms: 4
- Full bathrooms: 2
- 1/2 bathrooms: 2
- Main level bathrooms: 1
Basement
- Area: 860
Heating
- Forced Air, Natural Gas
Cooling
- Central Air, Electric
Appliances
- Included: Microwave, Stainless Steel Appliance(s), Dishwasher, Washer, Dryer, Water Heater, Oven/Range - Gas, Exhaust Fan, Self Cleaning Oven, Gas Water Heater
- Laundry: Upper Level, Laundry Room
Features
- Ceiling Fan(s), Crown Molding, Dining Area, Family Room Off Kitchen, Floor Plan - Traditional, Formal/Separate Dining Room, Eat-in Kitchen, Kitchen Island, Kitchen - Table Space, Pantry, Primary Bath(s), Recessed Lighting, Walk-In Closet(s), Upgraded Countertops, Bathroom - Tub Shower, Soaking Tub, 2 Story Ceilings, Cathedral Ceiling(s), Dry Wall, Vaulted Ceiling(s)
- Flooring: Hardwood, Luxury Vinyl, Carpet, Ceramic Tile, Wood
- Basement: Connecting Stairway,Heated,Improved,Interior Entry,Exterior Entry,Concrete,Rear Entrance,Walk-Out Access,Windows
- Number of fireplaces: 2
- Fireplace features: Corner, Stone, Glass Doors, Gas/Propane
Interior area
- Total structure area: 3,351
- Total interior livable area: 3,351 sqft
- Finished area above ground: 2,491
- Finished area below ground: 860
Property
Parking
- Total spaces: 8
- Parking features: Storage, Covered, Garage Faces Front, Inside Entrance, Garage Door Opener, Oversized, Driveway, Attached, On Street, Off Street
- Attached garage spaces: 2
- Uncovered spaces: 6
Accessibility
- Accessibility features: None
Features
- Levels: Two
- Stories: 2
- Patio & porch: Patio, Porch, Deck
- Exterior features: Lighting, Barbecue, Sidewalks
- Pool features: None
Lot
- Size: 8,276 sqft
- Dimensions: 110 x 75
- Features: Front Yard, Rear Yard, SideYard(s), Level, Landscaped, Suburban
Details
- Additional structures: Above Grade, Below Grade
- Parcel number: 79438605274858
- Zoning: RES
- Special conditions: Standard
Construction
Type & style
- Home type: SingleFamily
- Architectural style: Traditional
- Property subtype: Single Family Residence
Materials
- Vinyl Siding, Brick, Stucco
- Foundation: Concrete Perimeter
- Roof: Pitched,Shingle
Condition
- Very Good,Excellent
- New construction: No
- Year built: 1995
Utilities & green energy
- Electric: Circuit Breakers
- Sewer: Public Sewer
- Water: Public
Community & neighborhood
Location
- Region: Sinking Spring
- Subdivision: Milbeth Village
- Municipality: SINKING SPRING BORO
Other
Other facts
- Listing agreement: Exclusive Right To Sell
- Listing terms: Conventional,Cash,FHA,VA Loan
- Ownership: Fee Simple
Price history
| Date | Event | Price |
|---|---|---|
| 4/15/2024 | Sold | $440,000+3.5%$131/sqft |
Source: | ||
| 2/19/2024 | Pending sale | $425,000$127/sqft |
Source: | ||
| 2/18/2024 | Listing removed | -- |
Source: | ||
| 2/14/2024 | Listed for sale | $425,000$127/sqft |
Source: | ||
Public tax history
| Year | Property taxes | Tax assessment |
|---|---|---|
| 2025 | $7,167 +2.9% | $149,400 |
| 2024 | $6,967 +3.4% | $149,400 |
| 2023 | $6,740 +2.6% | $149,400 |
Find assessor info on the county website
Neighborhood: 19608
Nearby schools
GreatSchools rating
- 7/10Whitfield El SchoolGrades: K-5Distance: 0.7 mi
- 9/10Wilson West Middle SchoolGrades: 6-8Distance: 1.6 mi
- 7/10Wilson High SchoolGrades: 9-12Distance: 1 mi
Schools provided by the listing agent
- District: Wilson
Source: Bright MLS. This data may not be complete. We recommend contacting the local school district to confirm school assignments for this home.
Get pre-qualified for a loan
At Zillow Home Loans, we can pre-qualify you in as little as 5 minutes with no impact to your credit score.An equal housing lender. NMLS #10287.
