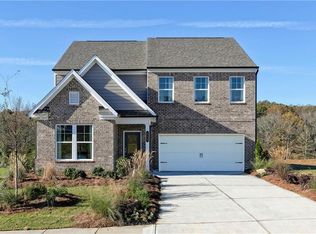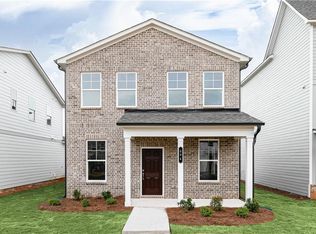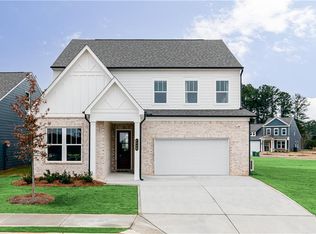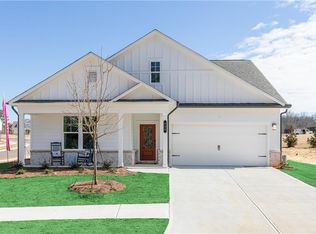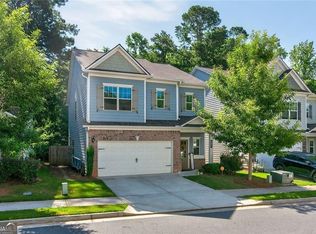Welcome to River Oaks By Stanley Martin Homes. New Community in Locust Grove! In the Idlewild floorplan is comfortable enough to mix and mingle with friends and family in your open-concept first floor, which includes a kitchen overlooking the family room and dining area. The Foyer is the connection that makes the home comfortable with its wide entrance. A bedroom at the front of the home can be used for guests to have their own private space. The covered rear patio provides the perfect spot to relax and enjoy your new home. Upstairs, the owner’s suite boasts a large walk-in closet off the en suite bathroom with double vanities, walk-in shower and separate soaking tub. Additional bedrooms provide the perfect place for family or friends to rest their heads at night. Plus, take the chore out of doing the laundry with a conveniently located laundry room on the upper level! A full bathroom and an additional flex space as a play space, home office or crafting nook, to name a few – it’s truly what you make of it! A few of the SMart Selected options in this home include white kitchen cabinets, quartz countertops in Arctic White, Kichler lighting, Kohler fixtures, and Shaw LVP flooring. Lot 78. Nestled near downtown Locust Grove and just a short drive to The Outlet Shoppes at Tanger Outlets River Oaks offers the perfect blend of outdoor recreation, shopping, dining, and top-rated schools. Don’t miss out on this opportunity—schedule your tour today! **Photos shown are of a similar home**
Pending
$404,660
309 Chattahoochee Cir, Locust Grove, GA 30248
4beds
2,729sqft
Est.:
Single Family Residence, Residential
Built in 2025
4,617.36 Square Feet Lot
$404,700 Zestimate®
$148/sqft
$67/mo HOA
What's special
Wide entranceFlex spaceWhite kitchen cabinetsKohler fixturesKichler lightingCovered rear patioWalk-in shower
- 65 days |
- 38 |
- 1 |
Zillow last checked: 8 hours ago
Listing updated: November 13, 2025 at 06:37am
Listing Provided by:
Claire Muckerman,
SM Georgia Brokerage, LLC
Source: FMLS GA,MLS#: 7663521
Facts & features
Interior
Bedrooms & bathrooms
- Bedrooms: 4
- Bathrooms: 4
- Full bathrooms: 3
- 1/2 bathrooms: 1
- Main level bathrooms: 1
- Main level bedrooms: 1
Rooms
- Room types: Bonus Room, Loft, Other
Primary bedroom
- Features: Oversized Master, Other
- Level: Oversized Master, Other
Bedroom
- Features: Oversized Master, Other
Primary bathroom
- Features: Double Vanity, Shower Only
Dining room
- Features: Open Concept
Kitchen
- Features: Breakfast Bar, Breakfast Room, Cabinets White, Eat-in Kitchen, Kitchen Island, Pantry, Pantry Walk-In, Solid Surface Counters, View to Family Room
Heating
- Central, Electric
Cooling
- Central Air, Electric Air Filter
Appliances
- Included: Dishwasher, Electric Cooktop, Electric Oven, Electric Range, Electric Water Heater, ENERGY STAR Qualified Appliances, Microwave, Range Hood
- Laundry: Laundry Closet, Upper Level
Features
- High Ceilings 9 ft Upper, High Ceilings 10 ft Main, Walk-In Closet(s)
- Flooring: Carpet, Ceramic Tile, Luxury Vinyl
- Windows: Insulated Windows
- Basement: None
- Number of fireplaces: 1
- Fireplace features: Electric
- Common walls with other units/homes: No One Above,No One Below
Interior area
- Total structure area: 2,729
- Total interior livable area: 2,729 sqft
Video & virtual tour
Property
Parking
- Parking features: Driveway, Garage Door Opener, Garage Faces Rear, Level Driveway
- Has garage: Yes
- Has uncovered spaces: Yes
Accessibility
- Accessibility features: None
Features
- Levels: Two
- Stories: 2
- Patio & porch: Deck, Patio, Rear Porch
- Exterior features: Other, No Dock
- Pool features: None
- Spa features: None
- Fencing: None
- Has view: Yes
- View description: Other
- Waterfront features: None
- Body of water: None
Lot
- Size: 4,617.36 Square Feet
- Features: Front Yard, Landscaped, Level
Details
- Additional structures: None
- Other equipment: None
- Horse amenities: None
Construction
Type & style
- Home type: SingleFamily
- Architectural style: Traditional
- Property subtype: Single Family Residence, Residential
Materials
- Other
- Foundation: Slab
- Roof: Shingle
Condition
- New Construction
- New construction: Yes
- Year built: 2025
Details
- Builder name: Stanley Martin Homes
- Warranty included: Yes
Utilities & green energy
- Electric: Other
- Sewer: Public Sewer
- Water: Public
- Utilities for property: Electricity Available, Water Available
Green energy
- Green verification: ENERGY STAR Certified Homes
- Energy efficient items: None
- Energy generation: None
Community & HOA
Community
- Features: Homeowners Assoc, Lake, Near Schools, Near Shopping, Near Trails/Greenway, Park, Pickleball, Playground, Pool, Sidewalks, Street Lights
- Security: Carbon Monoxide Detector(s), Fire Alarm, Smoke Detector(s)
- Subdivision: River Oaks
HOA
- Has HOA: Yes
- Services included: Maintenance Grounds, Swim, Tennis, Trash
- HOA fee: $800 annually
Location
- Region: Locust Grove
Financial & listing details
- Price per square foot: $148/sqft
- Date on market: 10/9/2025
- Cumulative days on market: 153 days
- Ownership: Other
- Electric utility on property: Yes
- Road surface type: Asphalt
Estimated market value
$404,700
$384,000 - $425,000
Not available
Price history
Price history
| Date | Event | Price |
|---|---|---|
| 11/12/2025 | Pending sale | $404,660$148/sqft |
Source: | ||
| 7/2/2025 | Listed for sale | $404,660$148/sqft |
Source: | ||
| 4/7/2025 | Listing removed | $404,660$148/sqft |
Source: | ||
| 2/11/2025 | Listed for sale | $404,660$148/sqft |
Source: | ||
Public tax history
Public tax history
Tax history is unavailable.BuyAbility℠ payment
Est. payment
$2,413/mo
Principal & interest
$1975
Property taxes
$229
Other costs
$209
Climate risks
Neighborhood: 30248
Nearby schools
GreatSchools rating
- 5/10Clark Creek Elementary SchoolGrades: PK-5Distance: 3 mi
- 7/10E.T. Booth Middle SchoolGrades: 6-8Distance: 2.1 mi
- 8/10Etowah High SchoolGrades: 9-12Distance: 1.9 mi
Schools provided by the listing agent
- Elementary: Locust Grove
- Middle: Locust Grove
- High: Locust Grove
Source: FMLS GA. This data may not be complete. We recommend contacting the local school district to confirm school assignments for this home.
- Loading
