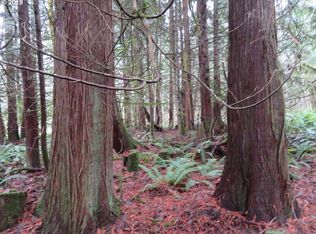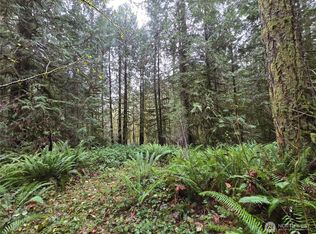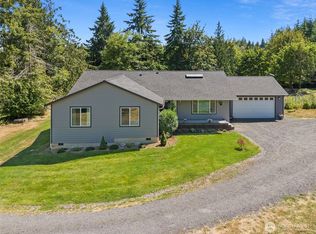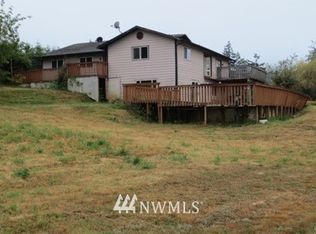Sold
Listed by:
Teresa J Wentworth,
BHGRE - Northwest Home Team
Bought with: Olympic Sotheby's Int'l Realty
$715,000
309 Cousins Road, Chehalis, WA 98532
3beds
2,478sqft
Single Family Residence
Built in 2007
2.03 Acres Lot
$713,400 Zestimate®
$289/sqft
$2,662 Estimated rent
Home value
$713,400
$621,000 - $820,000
$2,662/mo
Zestimate® history
Loading...
Owner options
Explore your selling options
What's special
Welcome to this beautiful 3-bedroom, 2.5-bath home nestled on just over two acres in a highly desirable location. This property offers the perfect blend of comfort, space, and charm. Step inside to find a spacious kitchen ideal for entertaining, two generous living areas, featuring a cozy gas fireplace and a formal dining room perfect for gatherings. The large primary suite is a private retreat with stunning mountain views, providing a serene escape at the end of the day. Fresh exterior paint enhances the home's curb appeal, giving it a crisp, updated look. With ample room both inside and out, this home offers endless potential for relaxing, hosting, or simply enjoying the peaceful surroundings.
Zillow last checked: 8 hours ago
Listing updated: August 11, 2025 at 04:02am
Listed by:
Teresa J Wentworth,
BHGRE - Northwest Home Team
Bought with:
Kathryn Harris, 20115975
Olympic Sotheby's Int'l Realty
Source: NWMLS,MLS#: 2364332
Facts & features
Interior
Bedrooms & bathrooms
- Bedrooms: 3
- Bathrooms: 3
- Full bathrooms: 2
- 1/2 bathrooms: 1
- Main level bathrooms: 1
Other
- Level: Main
Dining room
- Level: Main
Entry hall
- Level: Main
Family room
- Level: Main
Kitchen with eating space
- Level: Main
Living room
- Level: Main
Utility room
- Level: Main
Heating
- Fireplace, Fireplace Insert, Forced Air, Heat Pump, Electric, Propane
Cooling
- Forced Air, Heat Pump
Appliances
- Included: Dishwasher(s), Disposal, Microwave(s), Refrigerator(s), Stove(s)/Range(s), Garbage Disposal, Water Heater: Electric, Water Heater Location: Garage
Features
- Bath Off Primary, Dining Room
- Flooring: Ceramic Tile, Hardwood
- Doors: French Doors
- Windows: Double Pane/Storm Window, Skylight(s)
- Basement: None
- Number of fireplaces: 1
- Fireplace features: Gas, Main Level: 1, Fireplace
Interior area
- Total structure area: 2,478
- Total interior livable area: 2,478 sqft
Property
Parking
- Total spaces: 3
- Parking features: Attached Garage, RV Parking
- Attached garage spaces: 3
Features
- Levels: Two
- Stories: 2
- Entry location: Main
- Patio & porch: Bath Off Primary, Double Pane/Storm Window, Dining Room, Fireplace, French Doors, Jetted Tub, Skylight(s), Sprinkler System, Walk-In Closet(s), Water Heater
- Spa features: Bath
- Has view: Yes
- View description: Mountain(s)
Lot
- Size: 2.03 Acres
- Features: Paved, Deck, High Speed Internet, Outbuildings, Propane, RV Parking
- Topography: Level,Partial Slope
- Residential vegetation: Garden Space
Details
- Parcel number: 018850001002
- Special conditions: Standard
Construction
Type & style
- Home type: SingleFamily
- Property subtype: Single Family Residence
Materials
- Cement Planked, Wood Siding, Wood Products, Cement Plank
- Roof: Composition
Condition
- Year built: 2007
- Major remodel year: 2008
Utilities & green energy
- Electric: Company: Lewis County PUD
- Sewer: Septic Tank
- Water: Individual Well
- Utilities for property: Star Link
Community & neighborhood
Location
- Region: Chehalis
- Subdivision: Adna
Other
Other facts
- Listing terms: Cash Out,Conventional,FHA,State Bond,USDA Loan,VA Loan
- Cumulative days on market: 58 days
Price history
| Date | Event | Price |
|---|---|---|
| 7/11/2025 | Sold | $715,000-1.4%$289/sqft |
Source: | ||
| 6/19/2025 | Pending sale | $724,900$293/sqft |
Source: | ||
| 6/7/2025 | Price change | $724,900-2%$293/sqft |
Source: | ||
| 5/7/2025 | Price change | $739,900-1.3%$299/sqft |
Source: | ||
| 4/24/2025 | Listed for sale | $749,900+7.3%$303/sqft |
Source: | ||
Public tax history
| Year | Property taxes | Tax assessment |
|---|---|---|
| 2024 | $5,142 +4.4% | $639,000 +2.9% |
| 2023 | $4,927 -1.7% | $621,000 +13% |
| 2021 | $5,011 +4.3% | $549,400 +14.8% |
Find assessor info on the county website
Neighborhood: 98532
Nearby schools
GreatSchools rating
- 7/10Adna Elementary SchoolGrades: PK-5Distance: 2.5 mi
- 4/10Adna Middle/High SchoolGrades: 6-12Distance: 1.9 mi
Schools provided by the listing agent
- Elementary: Adna Elem
- Middle: Adna Mid/High
- High: Adna Mid/High
Source: NWMLS. This data may not be complete. We recommend contacting the local school district to confirm school assignments for this home.
Get pre-qualified for a loan
At Zillow Home Loans, we can pre-qualify you in as little as 5 minutes with no impact to your credit score.An equal housing lender. NMLS #10287.



