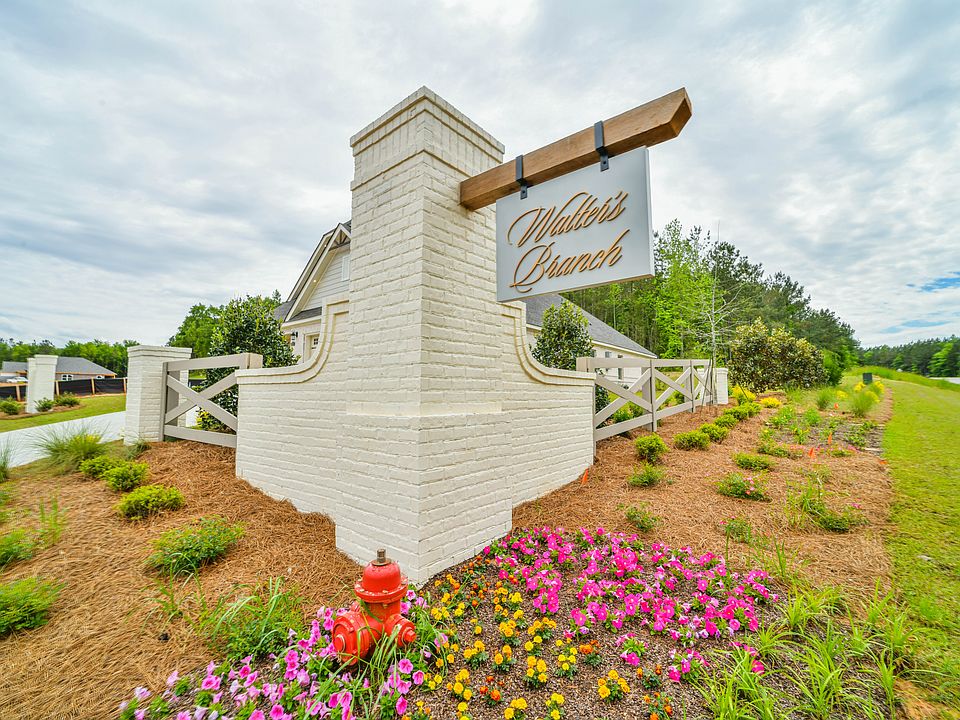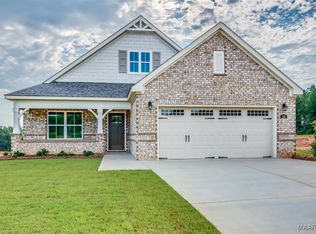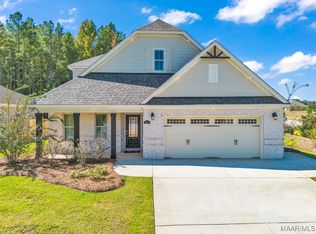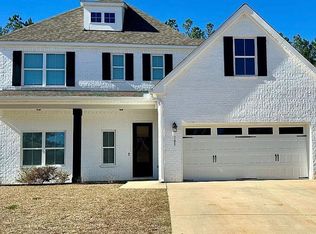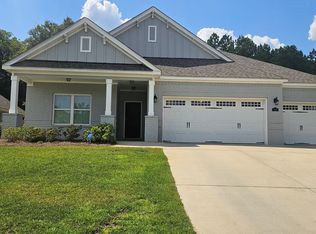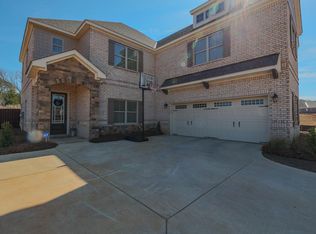309 Currituck Dr, Troy, AL 36079
What's special
- 418 days |
- 91 |
- 3 |
Zillow last checked: 8 hours ago
Listing updated: December 07, 2025 at 03:00pm
Dylan Johnson 334-213-2532,
Porch Light Real Estate, LLC.,
Tammy Kendrick 334-331-0361,
Porch Light Real Estate, LLC.
Travel times
Schedule tour
Select your preferred tour type — either in-person or real-time video tour — then discuss available options with the builder representative you're connected with.
Facts & features
Interior
Bedrooms & bathrooms
- Bedrooms: 4
- Bathrooms: 5
- Full bathrooms: 4
- 1/2 bathrooms: 1
Primary bedroom
- Level: First
Bedroom
- Level: First
Bedroom
- Level: First
Bedroom
- Level: First
Bathroom
- Level: First
Bathroom
- Level: First
Bathroom
- Level: First
Bathroom
- Level: Second
Bonus room
- Level: Second
Foyer
- Level: First
Great room
- Level: First
Half bath
- Level: First
Kitchen
- Level: First
Laundry
- Level: First
Heating
- Central, Gas
Cooling
- Central Air, Electric
Appliances
- Included: Dishwasher, Electric Cooktop, Electric Oven, Gas Water Heater, Microwave, Plumbed For Ice Maker, Tankless Water Heater
- Laundry: Washer Hookup, Dryer Hookup
Features
- Attic, Double Vanity, Garden Tub/Roman Tub, High Ceilings, Pull Down Attic Stairs, Storage, Walk-In Closet(s), Kitchen Island, Programmable Thermostat
- Flooring: Carpet, Plank, Tile, Vinyl
- Doors: Insulated Doors
- Windows: Double Pane Windows
- Attic: Pull Down Stairs
- Number of fireplaces: 1
- Fireplace features: One, Gas Log
Interior area
- Total interior livable area: 3,054 sqft
Property
Parking
- Total spaces: 3
- Parking features: Attached, Garage
- Attached garage spaces: 3
Features
- Levels: One and One Half
- Patio & porch: Covered, Patio, Porch
- Exterior features: Covered Patio, Porch
- Pool features: None
Lot
- Size: 0.25 Acres
- Dimensions: .25
- Features: City Lot
Details
- Parcel number: 0000
Construction
Type & style
- Home type: SingleFamily
- Property subtype: Single Family Residence
Materials
- Brick, Fiber Cement, Foam Insulation
- Foundation: Slab
Condition
- New Construction
- New construction: Yes
- Year built: 2024
Details
- Builder model: Huddlestone II
- Builder name: Stone Martin Builders
- Warranty included: Yes
Utilities & green energy
- Sewer: Public Sewer
- Water: Public
- Utilities for property: Cable Available, Electricity Available, Natural Gas Available
Green energy
- Energy efficient items: Doors, Insulation, Windows
Community & HOA
Community
- Security: Fire Alarm
- Subdivision: Walter's Branch
HOA
- Has HOA: Yes
- HOA fee: $250 annually
Location
- Region: Troy
Financial & listing details
- Price per square foot: $147/sqft
- Date on market: 10/18/2024
- Cumulative days on market: 336 days
- Listing terms: Cash,Conventional,FHA,VA Loan
- Road surface type: Paved
About the community
Source: Stone Martin Builders
3 homes in this community
Available homes
| Listing | Price | Bed / bath | Status |
|---|---|---|---|
Current home: 309 Currituck Dr | $447,900 | 4 bed / 5 bath | Available |
| 105 Agona Ln | $364,900 | 4 bed / 3 bath | Available |
| 101 Ananias St | $398,900 | 4 bed / 3 bath | Available |
Source: Stone Martin Builders
Contact builder

By pressing Contact builder, you agree that Zillow Group and other real estate professionals may call/text you about your inquiry, which may involve use of automated means and prerecorded/artificial voices and applies even if you are registered on a national or state Do Not Call list. You don't need to consent as a condition of buying any property, goods, or services. Message/data rates may apply. You also agree to our Terms of Use.
Learn how to advertise your homesEstimated market value
Not available
Estimated sales range
Not available
Not available
Price history
| Date | Event | Price |
|---|---|---|
| 10/28/2025 | Price change | $447,900-0.2%$147/sqft |
Source: | ||
| 10/15/2025 | Price change | $448,900-0.2%$147/sqft |
Source: | ||
| 8/18/2025 | Price change | $449,900-1.1%$147/sqft |
Source: | ||
| 7/15/2025 | Price change | $454,900-1.9%$149/sqft |
Source: | ||
| 5/14/2025 | Price change | $463,8090%$152/sqft |
Source: | ||
Public tax history
Monthly payment
Neighborhood: 36079
Nearby schools
GreatSchools rating
- 8/10Troy Elementary SchoolGrades: PK-6Distance: 3.6 mi
- 9/10Charles Henderson Middle SchoolGrades: 7-8Distance: 2.9 mi
- 4/10Charles Henderson High SchoolGrades: 9-12Distance: 2.5 mi
Schools provided by the builder
- Elementary: Troy Elementary School
- Middle: Charles Henderson Middle School
- High: Charles Henderson High School
- District: Troy City Schools
Source: Stone Martin Builders. This data may not be complete. We recommend contacting the local school district to confirm school assignments for this home.
